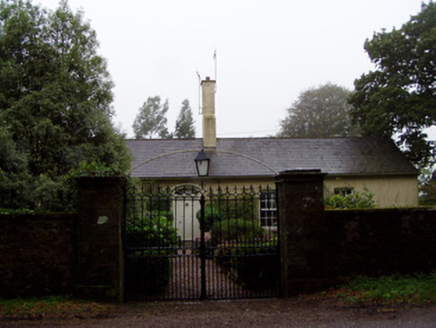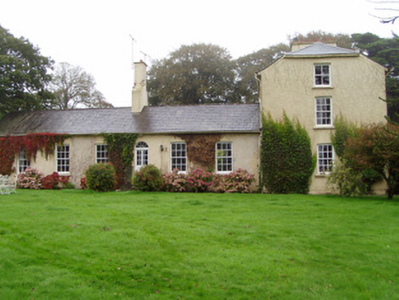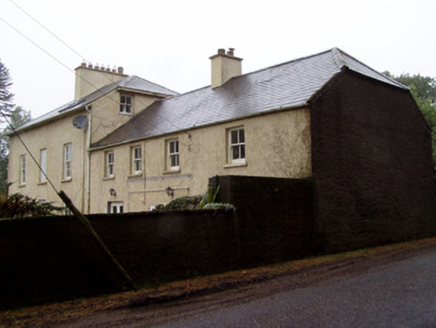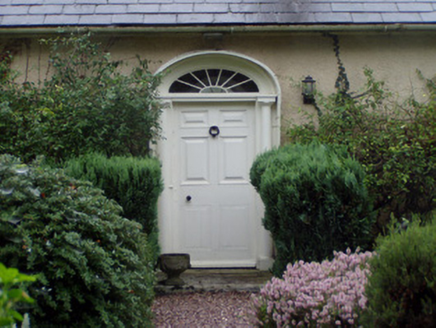Survey Data
Reg No
20905501
Rating
Regional
Categories of Special Interest
Architectural
Original Use
House
In Use As
House
Date
1800 - 1820
Coordinates
194140, 87638
Date Recorded
26/09/2006
Date Updated
--/--/--
Description
Detached three-bay two-storey house with attic and half-basement, built c. 1810, having lower four-bay two-storey block to east gable and six-bay single-storey block to west end of rear. Half-hipped artificial slate roof to main block and two-storey blocks, and pitched slate roof to single-storey addition, with rendered chimneystacks. Painted roughcast rendered walls. Square-headed window openings throughout, with timber sliding sash windows, camber-headed to single-storey block and to ground floor of west gable of main block, six-over-six pane to single-storey block and to lower floors of west elevation of main block, two-over-two pane to attic of main block and to two-storey block, and four-over-four pane and four-over-two pane to first floor and ground floor respectively of south elevation of main block. Slightly recessed elliptical-headed entrance opening to single-storey block, having painted timber engaged columns flanking timber panelled door with spoked fanlight above. Round-headed door opening to north block, having spoked fanlight and half-glazed timber panelled door. Small walled garden to south having rubble sandstone walls. Single-bay single-storey outbuilding to site, with pitched slate roof, brick chimneystack, rubble sandstone walls, and with timber battened door to lean-to addition. Square-profile rendered sandstone piers having decorative double-leaf cast-iron gates set to rubble sandstone boundary walls.
Appraisal
The form of this house has changed over the years, reflecting the various stages of its construction. The house retains features such as the slate roof and timber sash windows. The door to the north block forms the decorative focus with its carved timber columns and its spoked fanlight. The walled garden and outbuilding to the rear serve as a reminder of the range of domestic activities associated with large houses in the eighteenth and nineteenth centuries. The piers and decorative cast-iron gates enhance the setting of the house.







