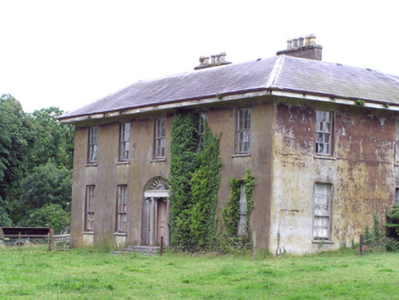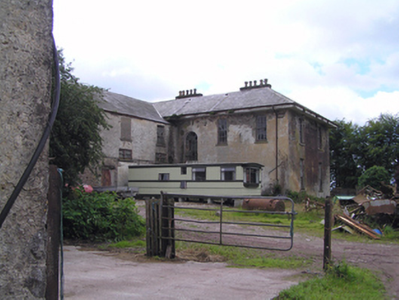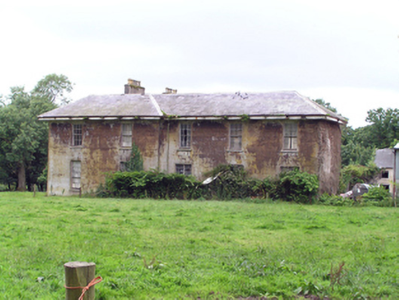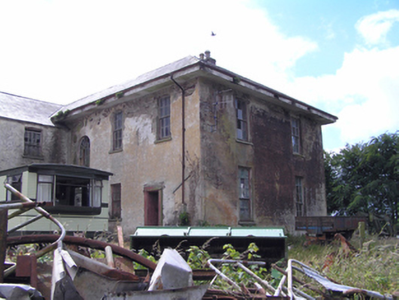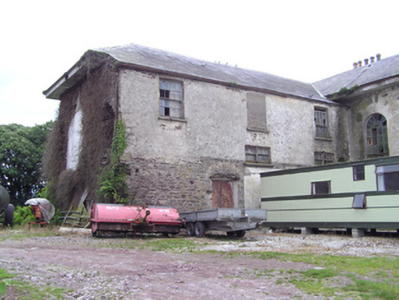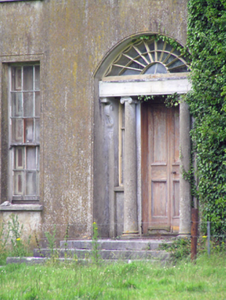Survey Data
Reg No
20905410
Rating
Regional
Categories of Special Interest
Architectural, Artistic
Original Use
Country house
Date
1780 - 1820
Coordinates
184683, 84624
Date Recorded
06/07/2007
Date Updated
--/--/--
Description
Detached L-plan five-bay two-storey country house, built c. 1800, having five-bay side elevation. Now disused. Hipped slate roofs with sheeted eaves, cast-iron rainwater goods and rendered chimneystacks. Lined-and-ruled rendered walls. Square-headed openings with limestone sills and timber sliding sash windows, six-over-six pane to first floor and nine-over-six pane to ground floor. Segmental-headed door opening with spoked fanlight, having square-headed timber panelled double-leaf doors flanked by Ionic columns, in turn flanked by sidelights. Limestone steps.
Appraisal
Appearance is characteristic in many ways of the archetypal medium-sized house in the Irish countryside. Hipped roof and paired chimneystacks over symmetrical façade, vertically oriented windows and a central entrance emphasised by its width and shape, are a recurring features of design in large Irish houses through several centuries. Although in poor repair, it retains many notable features, including timber sash windows and decorative doorcase.

