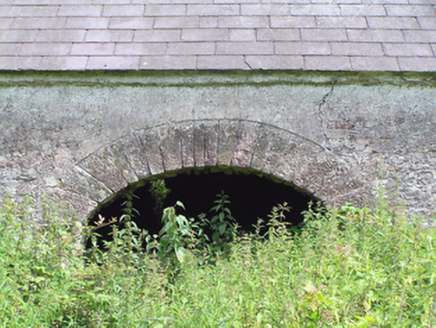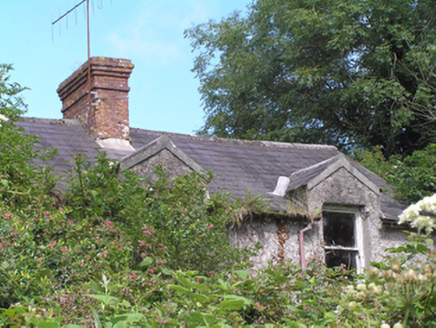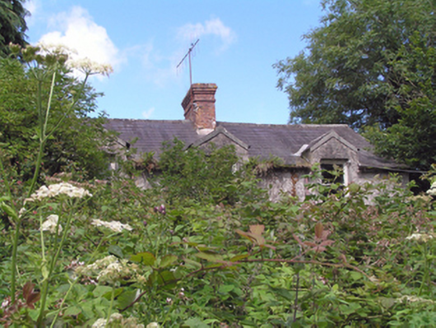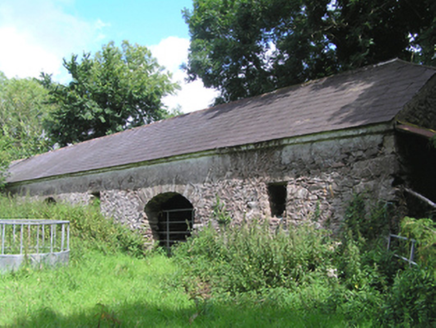Survey Data
Reg No
20905407
Rating
Regional
Categories of Special Interest
Architectural
Original Use
House
Date
1870 - 1890
Coordinates
191800, 83283
Date Recorded
16/07/2007
Date Updated
--/--/--
Description
Detached three-bay two-storey house with dormer attic, built c. 1880, having gabled dormer windows to front (east) elevation. Now disused. Pitched slate roof with red brick chimneystack and cast-iron rainwater goods. Rendered walls. Square-headed one-over-one pane timber sliding sash windows to dormer windows. Six-bay single-storey outbuilding to north of site, having pitched slate roof, partly rendered rubble stone walls, segmental-arched carriage arches with dressed voussoirs and square-headed window openings with roughly dressed stone lintels. Wrought-iron double-leaf gates having square-profile piers with cast-iron hemispherical finials.
Appraisal
Evidence of nineteenth-century skilled craftsmanship and design is found in the coursing to the chimneystack and the voussoirs to the carriage arch. The house retains its timber sash windows and roof slates, and interestingly, it has windows to one façade only.







