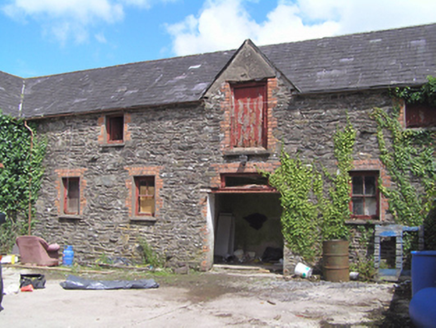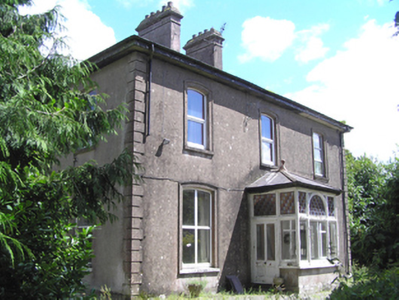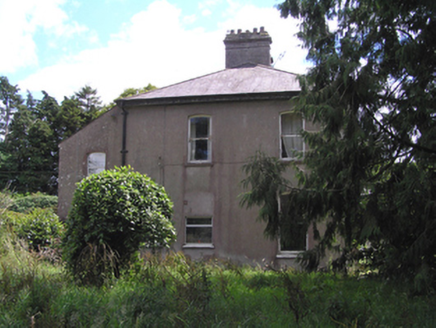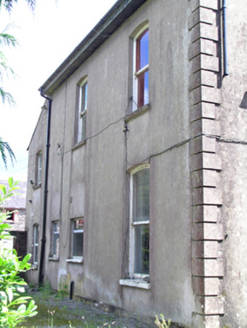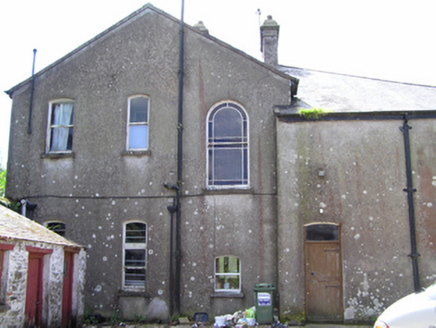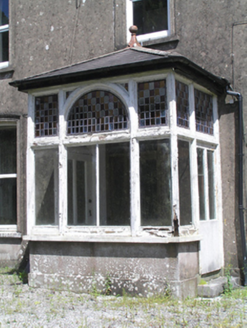Survey Data
Reg No
20905308
Rating
Regional
Categories of Special Interest
Architectural, Social
Original Use
Presbytery/parochial/curate's house
In Use As
House
Date
1860 - 1900
Coordinates
176482, 84194
Date Recorded
23/07/2007
Date Updated
--/--/--
Description
Detached three-bay two-storey former parochial house, built c. 1880, having glazed porch with hipped roof to front (south-west) elevation. Now in use as house. Hipped slate roof, with pitched roof forming gable to rear (north-east) elevation. Rendered chimneystacks with moulded cornices, cast-iron rainwater goods and cast-iron finial to porch roof. Rendered walls with render quoins. Segmental-headed window openings with moulded render surrounds and limestone sills, with replacement uPVC windows to front elevations, and some timber sliding sash windows retained to side and rear elevations. Round-headed stairlight to rear elevation, having one-over-one pane timber sliding sash window with coloured glass. Timber framed porch with rendered stall riser, decorative mullioned coloured glass overlights, fixed pane windows, and half-glazed timber door to either side of porch with limestone steps. Yard to rear formed by three ranges of outbuildings. Two-bay two-storey outbuilding to north-west of yard having pitched slate roof, red brick chimneystack, rubble stone walls and square-headed openings with timber fittings. Four-bay two-storey outbuilding with dormer window forms north-east range of yard, with pitched slate roofs, rubble stone walls and square-headed openings with timber fittings. Seven-bay single-storey outbuilding to south-east range with lean-to slate roof, rubble stone walls, and square-headed openings with timber fittings. Wrought-iron pedestrian gates to south-west and south-east of yard. Rendered square-profile piers to entrance having pyramidal caps and cast-iron double-leaf gates.
Appraisal
Symmetrical fenestration, paired chimneystacks and hipped roof are typical of the traditional medium-sized Irish residence. Here, the façade is enlivened by moulded render surrounds and segmental window openings, as well as the front porch which shows evidence of a high degree of design and craftsmanship. These, as well as the complex roof plan, are typical of Victorian architecture. Forms a notable group with, and is lent context by, the outbuildings to the rear.
