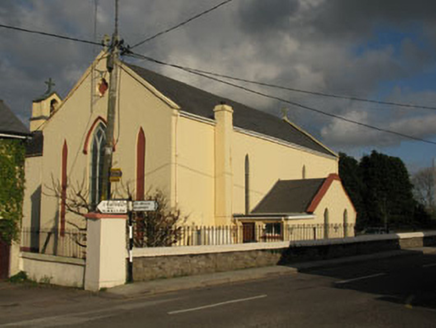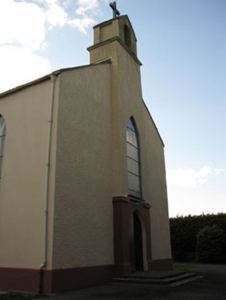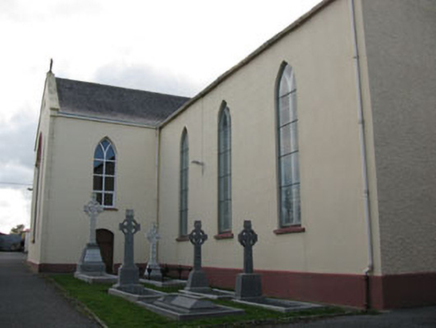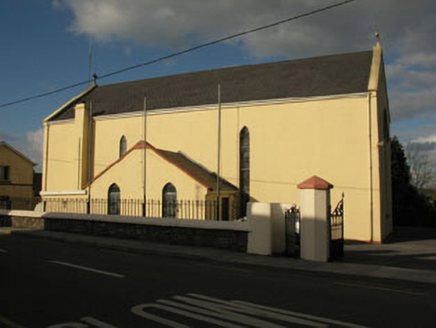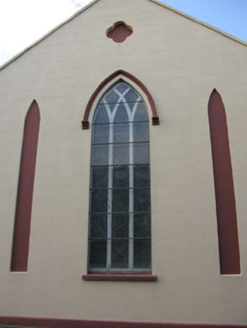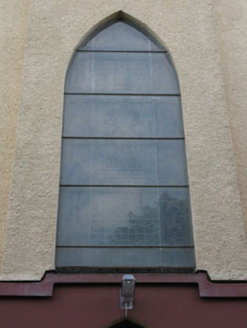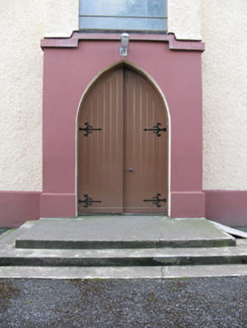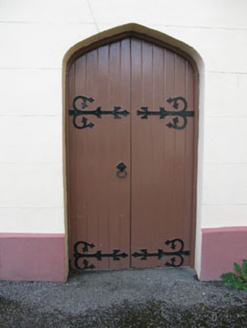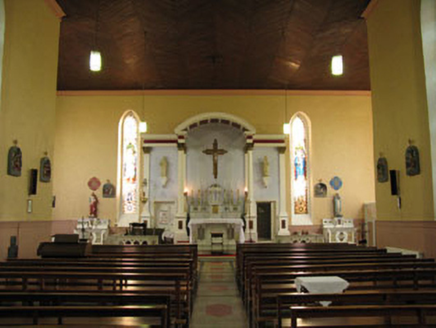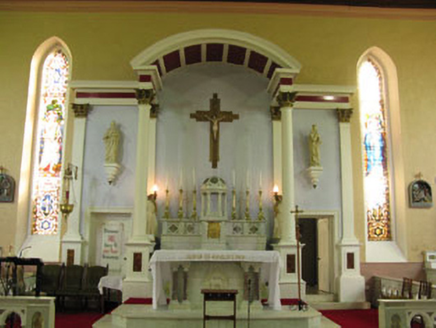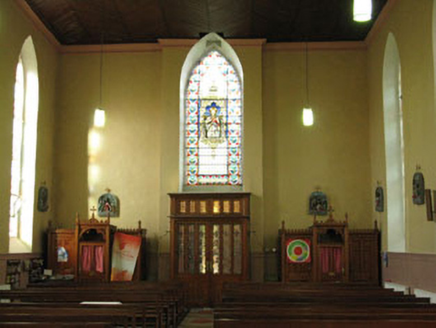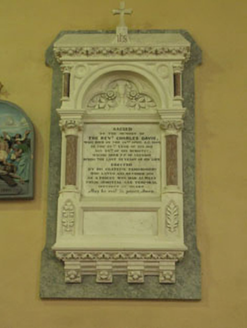Survey Data
Reg No
20905106
Rating
Regional
Categories of Special Interest
Architectural, Artistic, Social
Original Use
Church/chapel
In Use As
Church/chapel
Date
1800 - 1840
Coordinates
158162, 84349
Date Recorded
07/04/2009
Date Updated
--/--/--
Description
Freestanding T-plan double-height gable-fronted church, built c.1820, with central breakfront surmounted by bellcote to front (north-east), three-bay nave and single-bay transepts to south-east and north-west. Two-bay single-storey sacristy addition to rear (south-west). Pitched slate roofs with roughcast rendered bellcote to front elevation having cast-iron bell, carved stone cross finials to transepts and cast-iron rainwater goods. Roughcast rendered wall to front elevation having rendered plinth to breakfront. Lined-and-ruled rendered walls elsewhere. Pointed arch window openings with rendered sills to front and side elevations of nave and gabled elevations of transepts, having timber Y-tracery with lead-lined stained glass windows. Pointed blind arches to gabled elevations of transepts flanking pointed arch window openings with hood mouldings. Quatrefoil window opening to gable of south-east transept. Lancet window openings with render sills to rear (south-west) elevations of nave and sacristy, having lead-lined stained glass windows. Pointed arch door opening to front elevation with double-leaf timber battened. Pointed arch door openings to transepts with timber battened doors. Neo-Classical carved reredos comprising Corinthian columns and pilasters surmounted by open bedded segmental pediment. Timber battened ceiling. Pair of carved timber confessionals flanking main entrance. Carved memorial plaque to north-west elevation. Rendered rubble stone plinth boundary wall with wrought-iron railings having rendered pedestrian entrance to side and hexagonal-profile rendered gate piers having wrought-iron gates. Located on roadside within the village of Grenagh.
Appraisal
The relatively plain exterior of this church is enlivened by subtle artistic detailing such as its stained glass windows with timber tracery. The simplicity of the exterior is in direct contrast with the more elaborately detailed interior, which retains a fine carved neo-Classical reredos of particular note. This reredos is similar to that of St Patricks Church in Fornaught.
