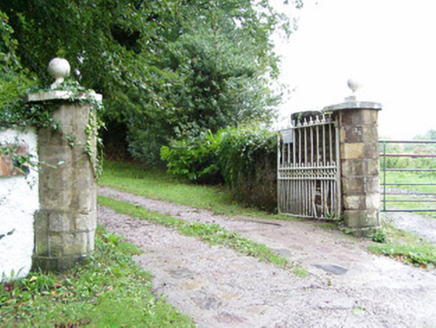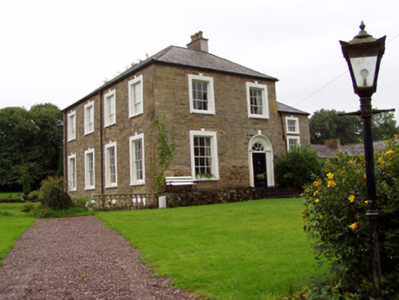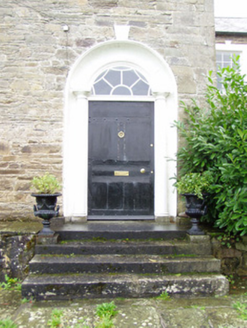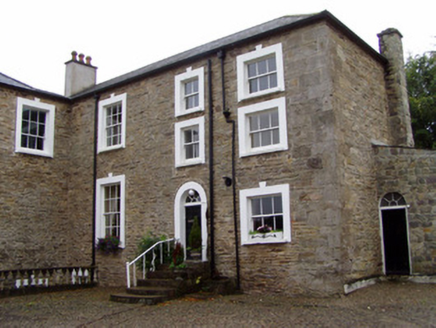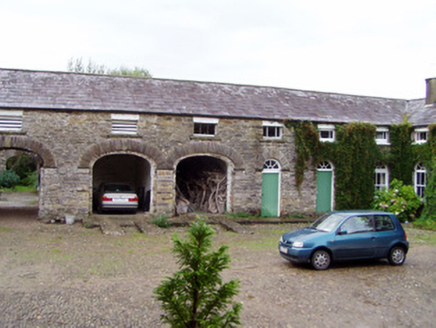Survey Data
Reg No
20904614
Rating
Regional
Categories of Special Interest
Architectural
Original Use
Country house
In Use As
House
Date
1740 - 1780
Coordinates
196371, 92668
Date Recorded
20/09/2006
Date Updated
--/--/--
Description
Detached L-plan house, comprising three-bay east-west block of c. 1760 having two-storey east end bay and three-storey middle and west bays, with possibly later four-bay two-storey over basement north-south at east end and projecting forward. Recent lean-to extension to west gable, and porch to rear. Hipped slate skirt roof to north-south block and hipped roof to east-west block, with rendered chimneystacks. Coursed rubble sandstone walls. Square-headed window openings with painted render surrounds having keystone motifs and timber sliding sash windows, three-bay block having six-over-six pane windows to east bay, two-over-two pane to middle bay and three-over-three pane to west bay. North-south block has six-over-six pane to ground floor and six-over-three pane to first floor, all with painted render sills. Rear elevation has two-over-two pane windows to two west bays, six-over-three pane to middle bays and round-headed stairs window to east end bay. Recessed round-headed door opening to north gable of north-south block, having render concave surround, render keystone above, and Doric-style carved timber engaged columns with limestone plinths, flanking timber panelled door with replacement cobweb fanlight, approached by flight of limestone steps. Round-headed door opening to middle bay of east-west block, having render surround and spoked fanlight over timber panelled door approached by flight of steps with cast-iron railing to one side. Round-headed opening to lean-to with spoked fanlight and timber panelled door. Courtyard with cobblestones to west comprising U-plan range to west. Multiple-bay two-storey range with pitched slate roof and rendered chimneystacks, coursed rubble sandstone walls, square-headed window openings to first floor with timber louvers and three-pane fixed windows, with render sills, ground floor having round-headed door and window openings with spoked fanlights and three-over-three pane timber sliding sash windows and replacement timber doors. Elliptical-arched vehicular entrances with dressed sandstone voussoirs. Segmental-headed blank recess to south projection, east elevation. Cut sandstone piers with double-leaf cast-iron gates to courtyard having round-headed side gate with cast-iron single-leaf gate to east wall. Cut sandstone octagonal piers with ball finials and double-leaf cast-iron gates to road entrance, with painted rendered walls.
Appraisal
Lisnabrin Lodge was once part of Sir Walter Raleigh's large estate. The house is a fine example of a late eighteenth-century modest gentleman's residence. The doorway is ornate with finely carved timber columns flanking a fanlit door and the limestone steps add an air of grandeur. The doorway in the east-west block has a classical appearance also and is likewise approached by a flight of steps. The courtyard retains its cobblestones, an occurrence which is increasingly rare in Ireland. The outbuildings exhibit a high level of conscious design and retain much of their original form. The piers are particularly ornate and are finely carved and add artistic interest to the site.
