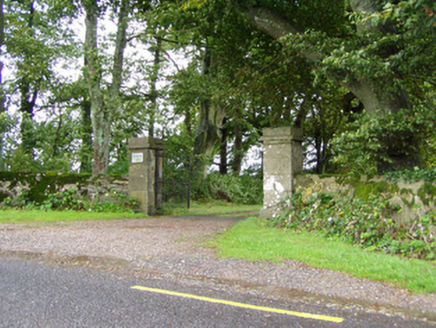Survey Data
Reg No
20904602
Rating
Regional
Categories of Special Interest
Architectural, Social
Original Use
Rectory/glebe/vicarage/curate's house
In Use As
House
Date
1825 - 1830
Coordinates
194673, 93717
Date Recorded
17/09/2006
Date Updated
--/--/--
Description
Detached three-bay two-storey over half-basement former glebe house, built 1827, having single-bay full-height return to rear, latter with lower two-bay flat-roof projection to north and two-bay lean-to addition to west. Hipped skirt slate roof with rendered chimneystacks. Roughcast rendered walls to main block and return, with brick walls to addition and rubble sandstone walls to projection. Square-headed window openings with timber sliding sash windows, main block having six-over-three pane windows to first floor, six-over-six pane to ground floor and two-over-two pane to basement. Projection has round-headed three-over-six pane window with spoked fanlight and double one-over-one pane timber casment window, lean-to has two-over-two pane timber sliding sash windows, and east elevation of return has six-over-three pane timber sliding sash window to first floor and round-headed recess to ground floor with fixed six-pane timber window with spoked fanlight, panel and second fixed six-pane window below. Round-headed entrance doorway having render surround, with cobweb fanlight and moulded timber cornice over timber panelled door, flanked by timber pilasters with recessed panels and limestone plinths, supporting moulded timber archivolt. Entrance approached by flight of limestone steps with cast-iron railings. Rubble sandstone walled garden to east, having square-headed door opening to south side, and single-bay single-storey outbuilding to south wall having single-pitched corrugated-iron roof, rubble sandstone walls and pointed arch opening with glazed overlight over fixed window, square-headed door opening to east elevation. Two-bay two-storey outbuilding to north with three-bay single-storey extension, having pitched corrugated-roof, rubble sandstone walls, square-headed openings with six-over-six pane timber sliding sash windows and render sills, and half-glazed timber panelled door. Three-bay single-storey extension to west having pitched slate roof with catslide over two bays, rubble sandstone walls with sandstone impost course to end-bay arch, and remains of elliptical-arched vehicular entrances with dressed sandstone voussoirs. Single-bay single-storey extension to west elevation having pitched slate roof, rubble sandstone walls, square-headed opening with timber battened half-door and overlight. Roughly dressed sandstone square-profile piers to west with carved caps and rubble sandstone walls. Square-profile ashlar limestone piers to south, with carved caps and plinths having double-leaf cast-iron gates. Rendered boundary walls to site.
Appraisal
Knockmourne Glebe, built by the Rev. Thomas Spread Campion, Rector of Knockmourne and Ballynoe (1795 to 1848), is a fine example of late Georgian classical architecture. The classically inspired façade retains a sombre elegance through the restrained use of ornamentation. The elegant doorway forms the decorative focal point of the house. The entrance retains its spoked fanlight and finely carved timber pilasters. The flight of limestone steps lends the façade and air of grandeur. The site retains its walled garden with outbuilding to the south wall. This outbuilding is notable for its pointed arch window, which gives the building a picturesque quality. The north outbuildings retain much of their form despite alteration to the façade of the west extension. The piers to the west, which form the entrance to the courtyard add valuable context to the site. The finely carved ashlar piers to the south enhance the setting of Knockmourne Glebe and are indicative of the skill of nineteenth-century craftsmen.

