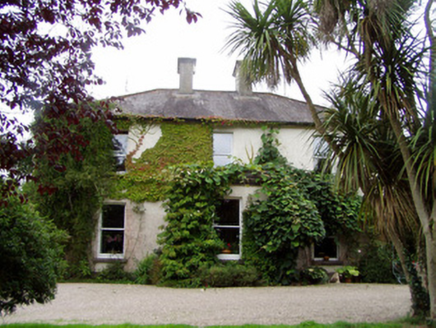Survey Data
Reg No
20904508
Rating
Regional
Categories of Special Interest
Architectural
Original Use
House
In Use As
House
Date
1850 - 1890
Coordinates
191994, 93219
Date Recorded
01/09/2006
Date Updated
--/--/--
Description
Detached three-bay two-storey house, built c. 1870, having porch to front, three-bay two-storey extension to rear, and three-bay single-storey addition to rear. Hipped slate roof with rendered chimneystacks. Hipped slate roof to porch, half-hipped slate roof to addition and flat roof to extension. Painted roughcast rendered walls. Square-headed window openings with one-over-one pane timber sliding sash windows and having render sill course to first floor. Square-headed door opening to porch having timber panelled double-leaf doors with limestone threshold. Square-headed opening to south elevation, having glazed overlight over half-glazed carved timber panelled double-leaf doors. Painted rendered square-profile piers with ornate caps and decorative double-leaf cast-iron gates with rendered walls having render copings.
Appraisal
Conna House is a fine example of the language of classical architecture stripped to its fundamental elements to create a modest dwelling in a subtle style. The plain, regular façade is well proportioned with the decorative focus restricted to the doorway now obscured by a later porch.

