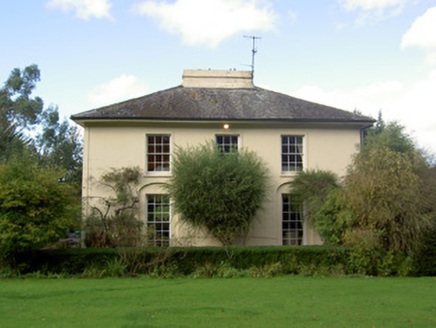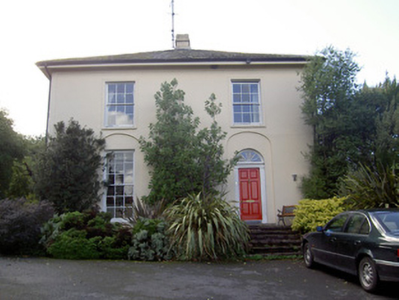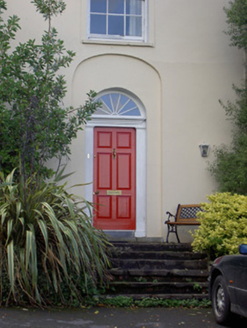Survey Data
Reg No
20904506
Rating
Regional
Categories of Special Interest
Architectural
Original Use
Rectory/glebe/vicarage/curate's house
In Use As
House
Date
1820 - 1830
Coordinates
189428, 92735
Date Recorded
17/09/2006
Date Updated
--/--/--
Description
Detached two-storey former rectory, built c. 1825, having two-bay end elevations, that to east having entrance doorway, three-bay side elevations, and two-bay single-storey lean-to extension to north with recent conservatory to west side. Hipped slate roof with rendered chimneystacks and overhanging eaves. Painted rendered walls. Square-headed window openings, those to ground floor set within shallow round-headed recesses. Timber sliding sash windows, nine-over-nine pane to ground floor and six-over-six pane to first floor, all with painted render sills and first floor windows having render surrounds. Round-headed doorway set within shallow elliptical-headed recess, having spoked fanlight, moulded timber cornice and timber panelled door, latter flanked by fluted timber Doric-style pilasters and approached by flight of limestone steps. Square-profile roughcast rendered piers with acorn finials, leading to area around house, and roughly dressed square-profile sandstone piers to road entrance with render caps and double-leaf cast-iron gates set to rubble sandstone boundary walls with render copings.
Appraisal
Built by the Board of First Fruits as a rectory, with a central spine chimney stack. It is unusual for having its front elevation in an end wall. The recessed panels to the openings break up the planes of the elevations and provide decorative interest. The doorway retains its spoked fanlight and fluted timber pilasters. The gateway with piers having ornate acorn finials provides further interest to the site.





