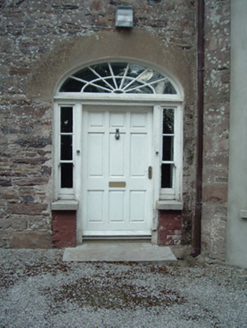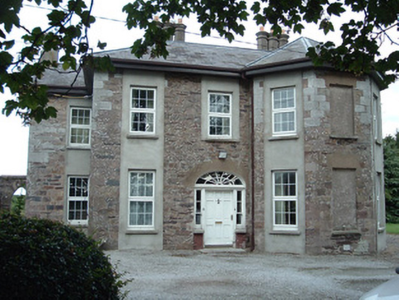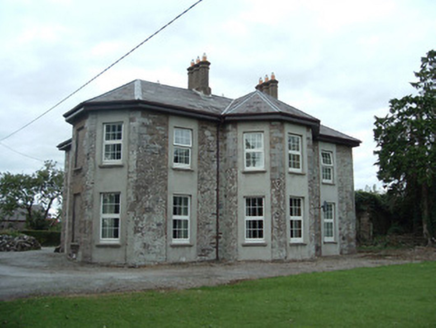Survey Data
Reg No
20904405
Rating
Regional
Categories of Special Interest
Architectural, Artistic
Original Use
House
In Use As
House
Date
1800 - 1840
Coordinates
180777, 90946
Date Recorded
23/08/2006
Date Updated
--/--/--
Description
Detached irregular-plan two-storey house, built c. 1820, facing west and having three-bay elevations. Plan essentially square, with canted bay to south end of front elevation and middle of south elevation, and having one-bay projections to north and east elevations. Recent single-storey lean-to extension to north-east angle. Slate roof, hipped skirt to main part and pitched to projections. Rendered chimneystacks, having triple octagonal chimneys to main part of building, and replacement timber eaves boards. Coursed sandstone rubble walls, with tooled limestone quoins, rendered to gable of east projection and to form full-height panels to windows of each bay. Smooth rendered façades to rear and north. Square-headed window openings, blind to centre of south-west canted bay, all with replacement uPVC windows. Segmental-headed entrance opening having timber panelled door with spoked fanlight and having two-over-one pane timber sliding sash sidelights with brick risers and having cylinder glass panes to upper sashes. House fronts onto gravel drive, and garden. Yard to rear of house accessed through pointed arch entrance with dressed sandstone voussoirs in rubble sandstone wall. Sweeping entrance gateway having roughcast rendered walls terminating in rectangular-plan smooth-rendered piers with rough-cast panels, and double-leaf wrought-iron gates.
Appraisal
This house is notable for its irregular plan with canted bays, the latter being a characteristic of large houses in the county. The sandstone and limestone walling materials were sourced locally. The timber sash sidelights to the entrance and the fine fanlight over the door all contain some cylinder glass and provide the decorative focus of the building.





