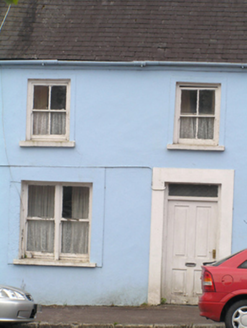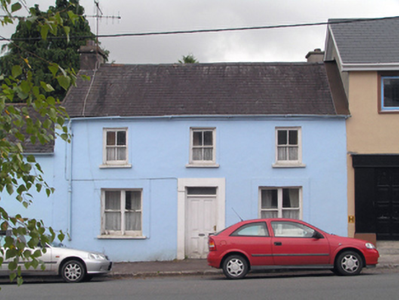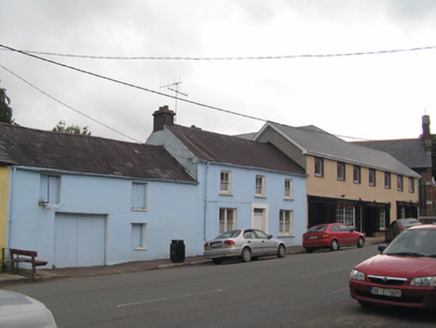Survey Data
Reg No
20904309
Rating
Regional
Categories of Special Interest
Architectural
Original Use
House
In Use As
House
Date
1790 - 1810
Coordinates
170830, 88081
Date Recorded
19/07/2007
Date Updated
--/--/--
Description
Attached three-bay two-storey house, built c. 1800. Pitched slate roof with rendered chimneystack and cast-iron rainwater goods. Rendered walls. Square-headed openings with render surrounds, having two-over-two pane timber sliding sash windows to first floor, bipartite one-over-one pane timber sliding sash windows to ground floor. Square-headed opening with timber panelled door with overlight.
Appraisal
Simple form and symmetrical elevation create a pleasing structure. It is enhanced by retention of timber sliding sash windows. The roofline adds architectural interest to stepped streetscape of Glenville village.





