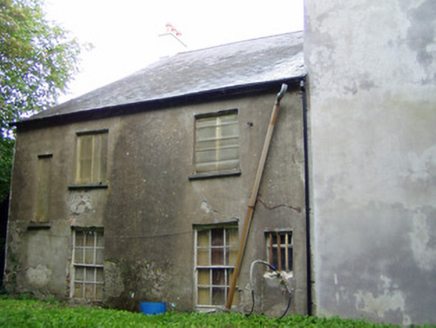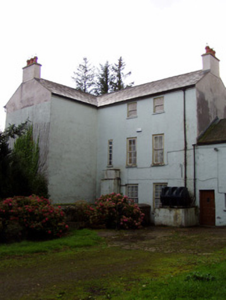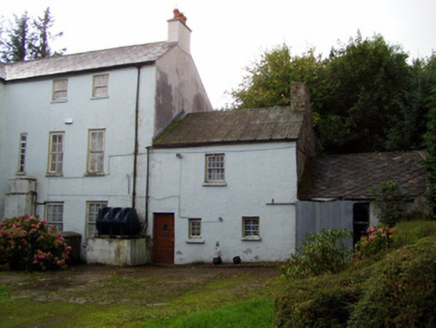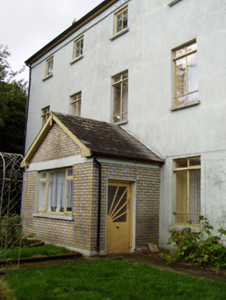Survey Data
Reg No
20903918
Rating
Regional
Categories of Special Interest
Architectural
Original Use
Country house
In Use As
House
Date
1735 - 1740
Coordinates
128617, 93241
Date Recorded
03/10/2006
Date Updated
--/--/--
Description
Detached T-plan five-bay three-storey house, built 1739, facing south, having three-bay three-storey return elevation to west end of rear, return having three-bay two-storey addition to north in turn having one-bay single-storey outbuilding to north, and recent gabled porch to front. Pitched slate roof to main block and return, with rendered chimneystacks. Pitched corrugated-asbestos roof to addition with brick chimneystack, and pitched fish-scale pattern slate roof to extension. Painted rendered walls. Square-headed openings throughout with limestone sills, front elevation having double timber casement windows to top floor and replacement timber windows elsewhere, and return having timber sliding sash windows, two-over-two pane to top floor, four-over-four pane to middle and six-over-six pane to ground floor. Addition has eight-over-eight pane and fixed six-pane casement windows to front and double one-over-one pane and six-over-six pane to rear. Entrance obscured by recent porch. Painted rendered square-profile piers to road entrance, with wrought-iron gate.
Appraisal
This substantial early eighteenth-century house is said to have originally been two-storey. The relatively narrow windows of the middle floor of the return are possibly early windows, indicating what the appearance of the house would have been prior to alterations. The diminishing windows which enliven the façade are typical of classically inspired buildings. The retention of a variety of earlier timber sash windows to the return and to the addition, as well as of slate roofs, is notable. The modest entrance gate masks the large house within.







