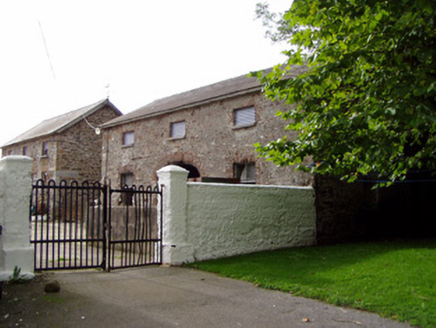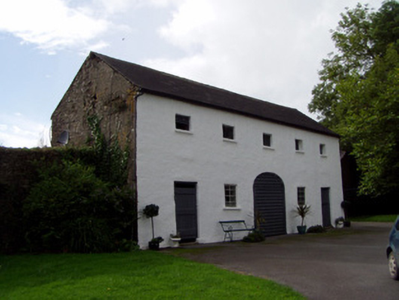Survey Data
Reg No
20903911
Rating
Regional
Categories of Special Interest
Architectural
Original Use
Farmyard complex
In Use As
Farmyard complex
Date
1830 - 1850
Coordinates
130149, 93861
Date Recorded
03/10/2006
Date Updated
--/--/--
Description
Farmyard complex, built c. 1840, and incorporating former house of c. 1740. Yard oriented north-east south-west. Comprising two three-bay two-storey outbuildings to north-west side, having gateway between and southern having two-bay single-storey block to south-west gable. Entrance gates to yard and five-bay two-storey building, formerly house, with return to rear. South-west side has multiple-bay single-storey outbuilding. Walled garden to east. Buildings have pitched slate roofs and rubble sandstone walls. Front elevation of former house has square-headed openings, with timber louvers to first floor windows, fixed six-pane timber casements to ground floor windows, all with painted stone sills, and timber battened half-doors, and round-arched vehicular entrance to middle bay, with corrugated-iron door. Flight of rendered steps to first floor of return, gable having brick bellcote with round-headed bell opening with bell. Multiple-bay building has loop vent windows and segmental-arched vehicular entrances, latter with brick voussoirs and metal and timber closures. North-west buildings have roughly dressed sandstone quoins, and brick voussoirs and surrounds and render sills to openings, ground floor of southern building having two-over-two pane timber sliding sash windows and timber battened half-doors with paned overlights. Flight of stone steps to south gable of northern building. Elliptical-arched vehicular entrance to middle bay of northern of north-western buildings, with brick voussoirs and cast-iron gates. Double-leaf wrought-iron gates to north-east and north-west sides of yard, former having rendered piers with caps and plinths to rendered walls. Walled garden has coursed rubble sandstone walls and roughcast rendered piers with double-leaf cast-iron gates and painted walls.
Appraisal
This farmyard complex, with outbuildings arranged symmetrically around a courtyard, incorporates the former house, now the north-east range, built before the present Keale House. Originally a three-storey structure, this former house retains its rear return. The outbuildings are solidly built and retain interesting features such as the slate roofs and some timber sash windows. The juxtaposition of brick voussoirs and sandstone walls adds textural and chromatic interest to the outbuildings. The walled garden serves as a reminder of the range of activities once associated with substantial houses in Ireland.



