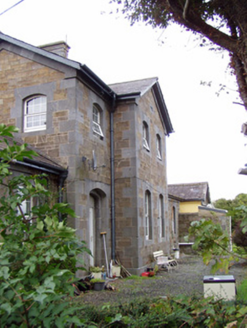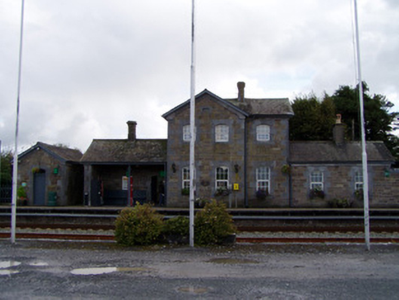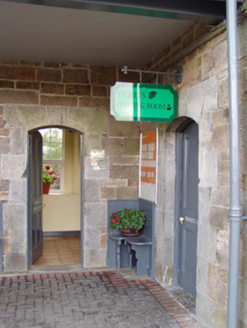Survey Data
Reg No
20903903
Rating
Regional
Categories of Special Interest
Architectural, Artistic
Original Use
Railway station
In Use As
Railway station
Date
1850 - 1855
Coordinates
126685, 92203
Date Recorded
03/10/2006
Date Updated
--/--/--
Description
Detached railway station and station master's house, built 1853, comprising two-storey T-plan stationmaster's house with three-bay front and rear elevations, eastern two bays projecting and gabled, flanked to east by two-bay single-storey waiting room with open-sided shelter to trackside elevation and having two-bay gable-fronted block to east of waiting room, and two-bay single-storey block to west side of house with flat-roof extension to its west. Pitched slate roofs with cut limestone chimneystacks and eaves course. Coursed snecked sandstone walls with cut limestone quoins and having cut limestone block-and-start surrounds to window and door openings. Blank plaque to trackside gable. Recent metal commemorative plaque to front elevation. Segmental-headed window openings with limestone sills and replacement uPVC windows. Similar door openings with recessed surrounds and timber panelled doors. Cast-iron fireplaces to waiting rooms.
Appraisal
A large number of structures were erected to provide services for the railway networks in Ireland, of which this railway station is a fine example. The station was designed as both a domestic and utilitarian structure. Fine quality materials have been used in the construction of the station. This façade is enlivened by the juxtaposition of sandstone walls and limestone dressings, which provide textural and chromatic variation. The building retains many interesting materials and features such as the cast-iron fireplace to the waiting rooms and slate roofs, which further enhance the structure. The station forms an integral part of other related railway structures including the outbuilding and workers' houses.





