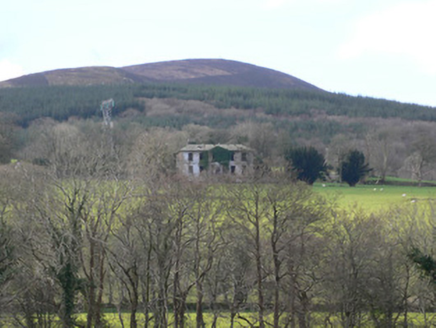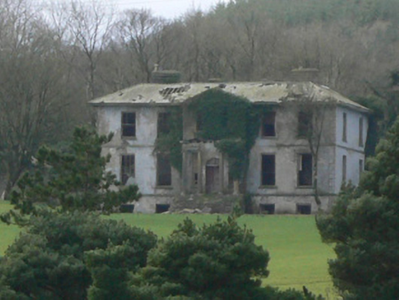Survey Data
Reg No
20903901
Rating
Regional
Categories of Special Interest
Architectural, Artistic
Original Use
Country house
Date
1830 - 1835
Coordinates
127032, 89149
Date Recorded
03/10/2006
Date Updated
--/--/--
Description
Detached six-bay two-storey over half-basement country house, built 1833, having two-bay pedimented breakfront with Doric-style tetrastyle portico to front, and two-bay side elevations. Hipped skirt slate roof with rendered chimneystacks and overhanging eaves. Rendered walls with string course between floors. Square-headed windows with moulded sills and remains of six-over-six pane timber sliding sash windows. Round-headed entrance doorway with timber panelled door. House approached by avenues from north and south, latter forking and one route leading to double courtyard of two-storey outbuildings with stone walls and having elliptical-arched vehicular entrances. Diamond-shaped windows and round-headed winodws to some openings. Walled garden and ornamental lake to demesne.
Appraisal
Although now derelict, this country house displays many fine architectural features typical of its era, exemplified by the entrance portico. The demesne retains its walled garden, ornamental lake and long entrance avenues.



