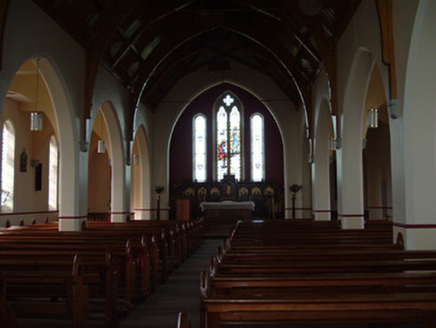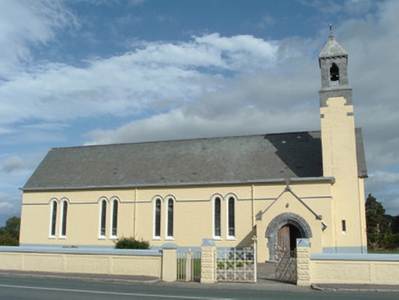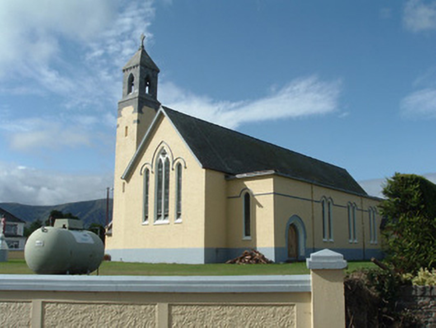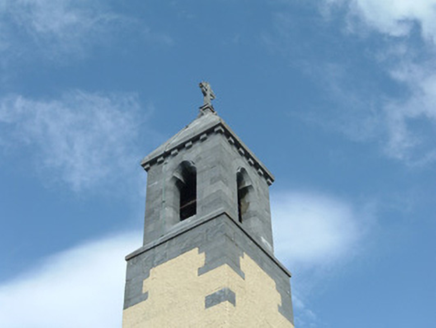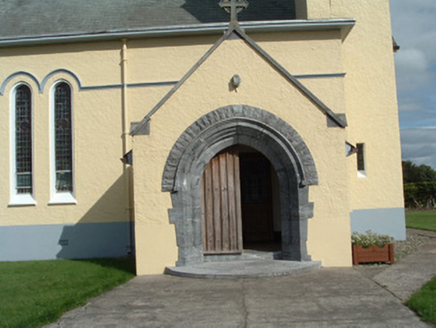Survey Data
Reg No
20903804
Rating
Regional
Categories of Special Interest
Architectural, Artistic, Social
Original Use
Church/chapel
In Use As
Church/chapel
Date
1840 - 1880
Coordinates
122451, 91060
Date Recorded
05/09/2006
Date Updated
--/--/--
Description
Freestanding Roman Catholic church, built c. 1860, altar to east end, having five-bay nave, flat-roofed side aisles recessed from gables at each end, having four-stage belfry to south-east angle, sacristy to north-west corner, and gabled porch to east end of south side aisle. Pitched slate roof to nave with overhanging barges, hipped slate roof to sacristy, flat roofs to side aisles, and pyramidal cut limestone roof to belfry with mutules and carved limestone cross finial. Painted roughcast rendered walls having smooth rendered plinth course with brick vents. Continuous render hood-mouldings over window openings. Quatrefoil render panel to west end of north aisle. Upper part of belfry is ashlar limestone with coping course to base of openwork belfry proper, latter having trefoil-headed window openings with chamfered surrounds. Square-headed louvered vents to lower stages of tower. Round-headed window openings to side aisles, paired to long sides, having chamfered render surrounds and stained-glass windows. Two-light pointed arch window to gables of nave, having trefoil-headed lights with quatrefoil over, flanked by lancet windows, all having chamfered render surrounds and stained glass. Pitched roof porch to south elevation having limestone brackets, bracket course and cross finial. Square-headed window openings to porch, having stained-glass windows. Pointed arch door opening having moulded ashlar limestone surround and and rusticated voussoirs, hood-moulding, timber battened door with decorative cast-iron hinges and limestone step. Pointed arch door opening to north side aisle, having moulded render surround and hood-moulding, timber battened door with decorative cast-iron hinges and step. Square-headed window openings to sacristy, with double stained-glass windows, having quatrefoil render panels flanking window to north side, and square-headed timber panelled door to south side with step. Shrine to Our Lady at west end of south side aisle, comrpising render surround with render gabled canopy supported on curvilinear console brackets, with statue of Virgin Mary atop plinth having blue-tiled mosaic faces. Limestone holy water stoups to inside of porch windows. Half-glazed timber doors to inner side of porch, with stained-glass and set into square-headed chamfered surround. Pointed arch arcade to side aisles. Ornately carved timber reredos with gold leaf decoration. Painted Stations of the Cross to walls of side aisles. Arch-braced timber truss roof, feet of arches supported on corbels to piers of arcade. Pieta to west end of nave. Painted rendered boundary walls terminating in square-plan piers having metal turnstile and decorative wrought-iron double-leaf gate. Some priests' graves to site.
Appraisal
This apparently simple church is notable for its side aisles and belfry, the latter being a landmark in the surrounding district. The porch acts as a decorative focus, with its ashlar limestone door surround. The belfry is also in ashlar limestone and has an unusual stone roof. The interior retains many fine features, especially the carved timber reredos, Stations of the Cross and the Pieta.
