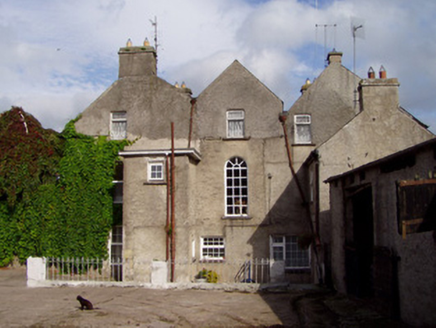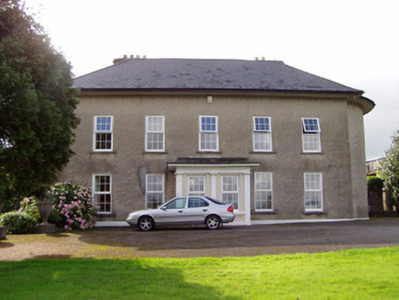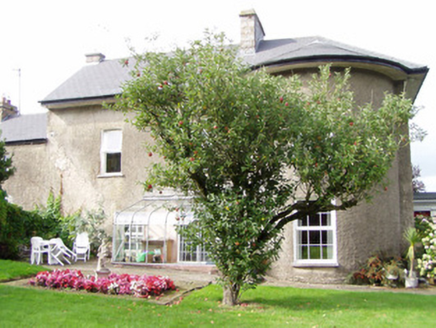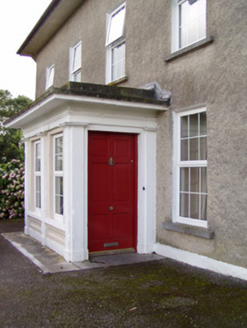Survey Data
Reg No
20903602
Rating
Regional
Categories of Special Interest
Architectural, Artistic
Original Use
Country house
In Use As
House
Date
1780 - 1820
Coordinates
183231, 100058
Date Recorded
05/09/2006
Date Updated
--/--/--
Description
Detached five-bay two-storey country house, built c. 1800, but possibly earlier, facing east and having full-height bows to side elevations, slightly recessed from front elevation, two-bay porch of c. 1870 to front, two-bay returns beyond bows, single-bay two-storey addition to south end of rear elevation and flat-roofed addition towards north end of rear. Slate roof, hipped and overhanging to front and sides and having three gables to rear, with cut limestone and rendered chimneystacks. Pitched slate roof with rendered chimneystack to addition and flat roof to porch. Roughcast rendered walls with painted render plinth course. Square-headed window openings with replacement uPVC windows, and limestone sills. Round-headed window opening to middle of rear elevation with fixed timber fifteen-pane window with fanlight and limestone sill. Porch comprising heavy cornice over entablature, with moulded render string course and square-headed window openings with replacement uPVC windows with recessed panels below and flanked by fluted pilasters. Square-headed door openings to sides of porch, with timber panelled door flanked by fluted pilasters. Square-profile piers with decorative wrought-iron railings to yard at rear.
Appraisal
The classically inspired façade retains a sombre elegance through the restrained use of ornamentation. The regularity of the façade is enhanced by the bows to the side elevations. This use of bows is a feature of domestic architecture in County Cork, but Mount Rivers is distinctive in its use of bows to the side elevations. The Victorian porch provides the façade with a decorative focus, emphasised by the fluted timber pilasters.







