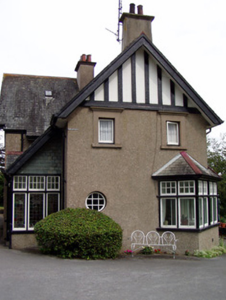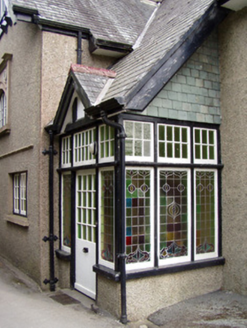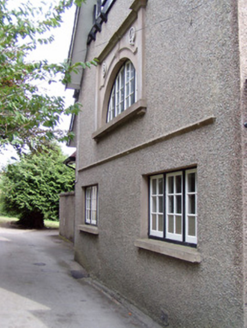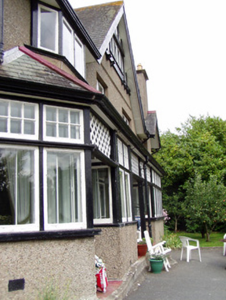Survey Data
Reg No
20903528
Rating
Regional
Categories of Special Interest
Architectural, Artistic
Previous Name
Sunny Bank
Original Use
House
In Use As
House
Date
1900 - 1910
Coordinates
181933, 98861
Date Recorded
24/08/2006
Date Updated
--/--/--
Description
Detached T-plan five-bay two-storey house, built c. 1905, facing north, having higher north-south cross block to middle part of long sides, with gables having attic windows to each, porch to angle at west end of front elevation, box-windows diagonally set to south-west corner and at two more to south elevation, all under lean-to roof, with open verandah between bay windows. Two-bay single-storey extension to east, with attic. Pitched slate roofs with rendered chimneystacks and cast-iron rainwater goods. Timber false truss detail to gables. Porch has catslide roof with slate hanging to side, and gablet over entrance doorway. Roughcast rendered walls, having render string course to front gable. Diocletian window to first floor of front gable, with six-pane fixed timber windows with hood-moulding and keystone, set into raised rectangular render surround having pilasters and cornice, also having lettering to spandrels. Square-headed window openings, upper floors and ground floor of north elevation having single, double and triple six-pane timber casement windows with rendered sills to front. Five-light window to south gable. Box-bay windows have fixed timber windows with six-pane overlights. Render surrouns and moulded cornices to first floor windows of west gable. Oculus also to west elevation ground floor, having fixed paned window. Porch has roughcast rendered plinth walls supporting transomed and mullioned glazed sides with stained-glass windows having fixed six-pane overlights and square-headed half-glazed timber panelled door flanked by stained-glass sidelights. Painted rendered piers with side entrance having ornate caps with double-leaf cast-iron gates.
Appraisal
The Arts and Crafts style of the late nineteenth century is very evident in the design of this house. A major feature of this movement was the emphasis of asymmetrical design based on the picturesque vernacular. This house retains many such elements, the external surfaces are given different treatments which gives textural variety and chromatic interest to the façade. The box-bay windows and the verandah are pleasing featurs of the house, lighting the house, particularly on its river elevation.







