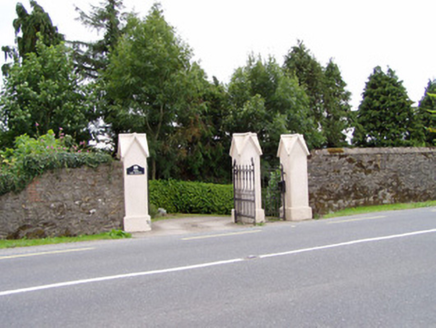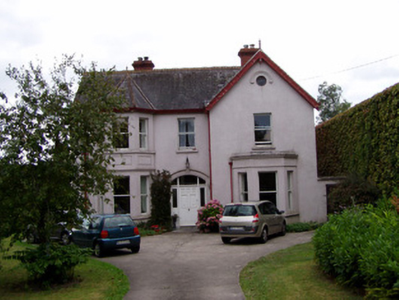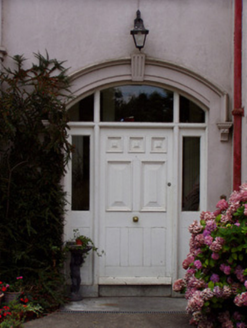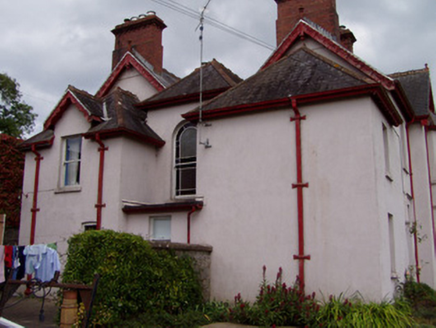Survey Data
Reg No
20903521
Rating
Regional
Categories of Special Interest
Architectural, Artistic
Previous Name
Ard-na-Houn
Original Use
House
In Use As
House
Date
1880 - 1900
Coordinates
180011, 98702
Date Recorded
24/08/2006
Date Updated
--/--/--
Description
Detached three-bay two-storey house, built c. 1890, facing east, having three-bay rear and side elevations, with slightly projecting bay to front and south elevations and to each end of rear elevation. Front has canted-bay windows to end bays, that to south bay and that to south elevation being full-height. Slate roofs, pitched to gables and hipped to bay windows and to projections and middle bay of rear, with brick chimneystacks, clay ridge crestings with finials, ornate rainwater goods and decoratively carved timber bargeboards with finials. Dormer window to rear with carved timber bargeboard. Painted rendered walls having recessed render panels to bay windows. One-over-pane timber sliding sash windows throughout, with painted render sills. Window to middle bay of rear elevation being round-headed with margined stained-glass and square-headed elsewhere. Oculus to gabled front end bay with fixed glazed window and rendered hood-moulding. Segmental-headed entrance door opening with render hood-moulding having decorative stops and fluted keystone, timber panelled door and sidelights, and cut limestone threshold. Two-bay two-storey former stables to rear, with dormer windows, having single-pitched slate roof with brick chimneystacks and carved timber bargeboards, painted rendered walls and square-headed openings with four-over-four pane timber sliding sash windows with painted sills, and timber battened doors. Painted rendered square-profile piers to road entrance, with moulded gables to all sides of caps, cast-iron vehicular and pedestrian gates, set to rubble sandstone walls with render coping.
Appraisal
This house, with its use of a gabled end-bay and bay windows, is typical of Victorian domestic architecture in County Cork. The carved bargeboards and ornate rainwater goods provide a decorative focus which compliments the Gothic elements of the façade such as the hood-mouldings. The outbuildings are built in a comparable style, with a similar decorative treatment providing continuity and symmetry.







