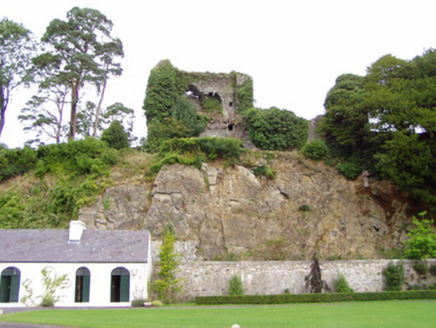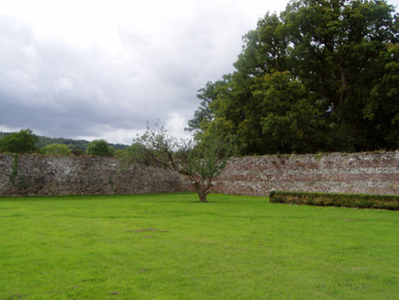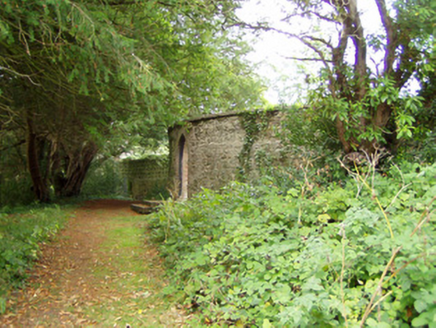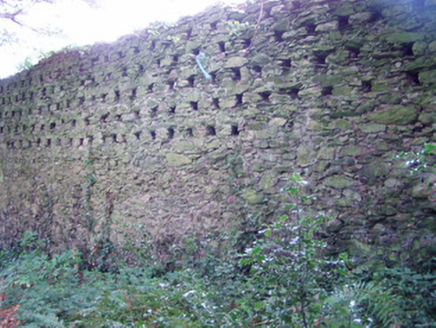Survey Data
Reg No
20903508
Rating
Regional
Categories of Special Interest
Architectural
Original Use
Walled garden
In Use As
Walled garden
Date
1820 - 1840
Coordinates
178581, 98559
Date Recorded
30/08/2006
Date Updated
--/--/--
Description
Walled gardens to north and north-east of Castlehyde country house, laid out c. 1830, and having coursed rubble limestone and sandstone walls with render copings and pointed arch door opening having rendered steps. Dovecote incorporated into walls. Walled garden to north-east having segmental-headed arch with roughly dressed voussoirs, and coursed rubble limestone and sandstone masonry walls with brick courses west wall. Multiple-bay single-storey outbuildings to west having pitched slate roofs with rendered chimneystacks and painted rendered walls. Round-headed openings with replacement timber doors. Remains of Castle Hyde towerhouse to site.
Appraisal
These substantial walled gardens form an integral part of Castlehyde Demesne. They are well-constructed of stone, with brick lining to the garden sides, as was typical, for retaining heat within the enclosure. The insertion of nesting boxes for pigeons is an interesting feature of the structures.







