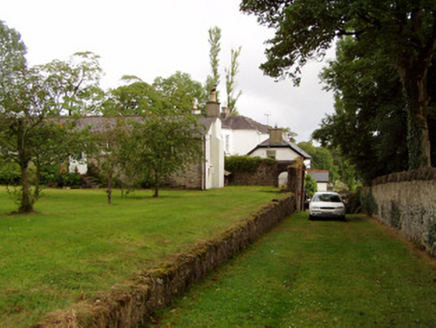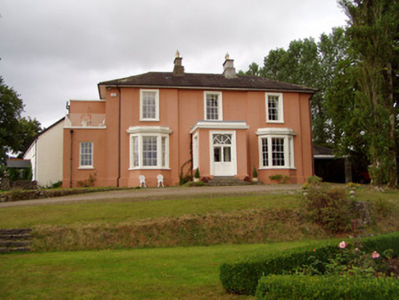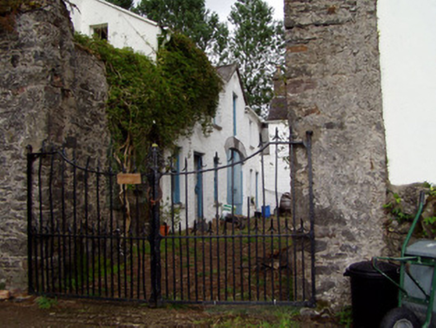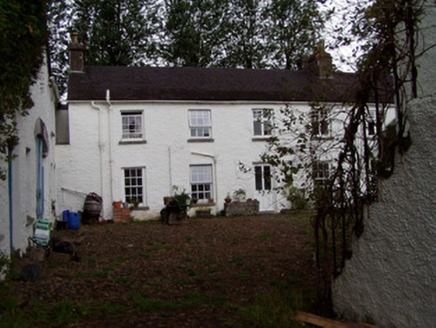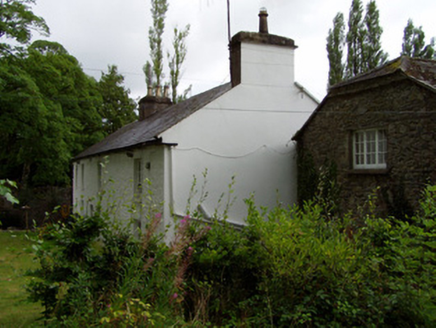Survey Data
Reg No
20903507
Rating
Regional
Categories of Special Interest
Architectural, Historical
Original Use
House
In Use As
House
Date
1760 - 1820
Coordinates
176187, 98942
Date Recorded
18/08/2006
Date Updated
--/--/--
Description
Detached three-bay two-storey house, built c. 1810, with slightly projecting end bays to front elevation having canted-bay windows to front, projecting porch to entrance bay, lower two-bay single and two-storey addition to south gable, recent car port to north gable and two-bay two-storey return to north end of rear. House is attached, at north-west corner of return, to earlier and slightly lower six-bay two-storey house of 1761. Six-bay two-storey south range also now incorporated into dwelling and has flight of rendered steps to west gable. Courtyard formed by earlier house, main house, south range and range of outbuildings to west. Main block has hipped slate overhanging roof with rendered chimneystacks, having flat roof to south addition and porch and having pitched slate roof with rendered chimneystacks to earlier house. South block has artificial slate roof, half-hipped to west and pitched to east, with rendered chimneystack. Painted rendered walls to main block and south block, main block having render plinth, and roughcast rendered walls to earlier house. Square-headed window openings throughout, with limestone sills. Front elevation of main block has moulded render surrounds to first floor, moulded cornices to bay windows and six-over-six pane timber sliding sash windows with painted stone sills. Four-over-four pane sidelights to bay windows. Bipartite six-over-six pane window to south addition. Square-headed window openings to south block, paired and with replacement timber casement windows. Front elevation of earlier house has six-over-six pane timber sliding sash windows to ground and some six-over-three pane but mainly double timber casement windows to first floor with four-pane overlights to each casement, and rear elevation having six-over-three pane to first floor and six-over-six pane to ground floor. Square-headed door opening to porch, having moulded render surround to half-glazed timber panelled double-leaf door and overlight incorporating fanlight motif, with flight of moulded limestone steps to front. Fixed pane timber windows to sides of porch, with moulded render surrounds and moulded render sills. Double gabled porches to south block, having carved timber bargeboards and recent timber doors. Half-glazed timber panelled door to front of earlier house. Outbuilding to west side of courtyard is six-bay and two-storey, with slate roof, pitched to south and half-hipped to north, pedimented to centre, having painted roughcast rendered walls, square-headed two-over-two pane timber sliding sash windows with limestone sills, oculus to pediment, elliptical-arched vehicular entrance to middle bay with cut limestone voussoirs and timber battened double-leaf door, and square-headed timber battened doors. Yard accessed through gateway having rubble stone piers and spearheaded double-leaf wrought-iron gate. Two-bay two-storey outbuilding to south-west of courtyard has pitched slate roof, roughcast rendered coursed rubble limestone and sandstone walls, square-headed window openings to first floor with timber louvers and brick voussoirs, segmental-arched vehicular entrance with brick voussoirs and slit vents. Square-profile cut limestone piers with plinths and pyramidal caps and spearheaded double-leaf cast-iron gates, set to rendered curved sweep walls with limestone copings and having outer piers of coursed rubble stone.
Appraisal
The original residence at Templenoe was built in 1761 by the Hydes of Castle Hyde. In the early nineteenth century a new building, the current Templenoe House, was added to it at right angles and used as a rectory, and since then the southern range has been incorporated. The symmetrically arranged courtyard to the rear provides context to the site and is enhanced by the pedimented outbuilding range. The simple entrance gates pleasingly articulate the road entrance to the site.
