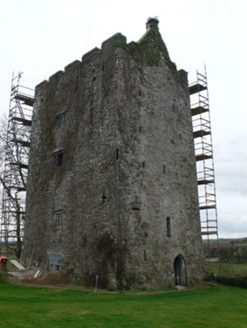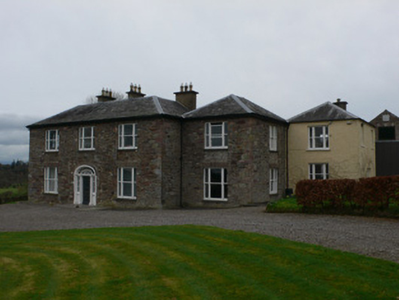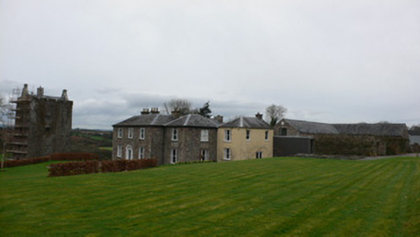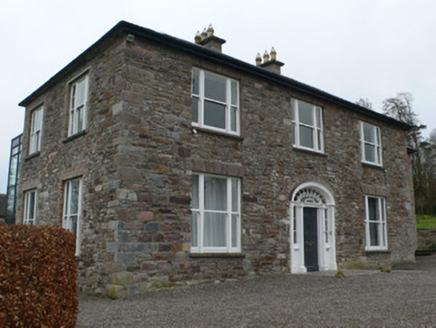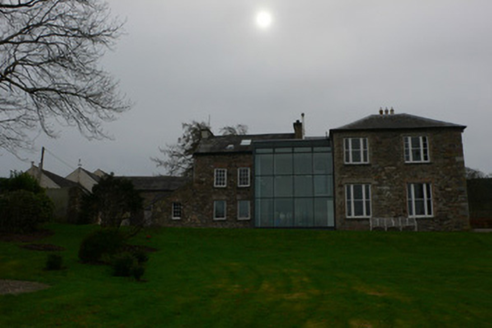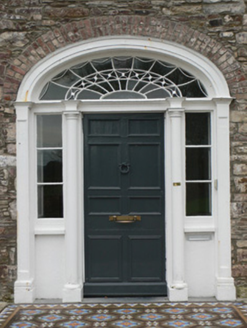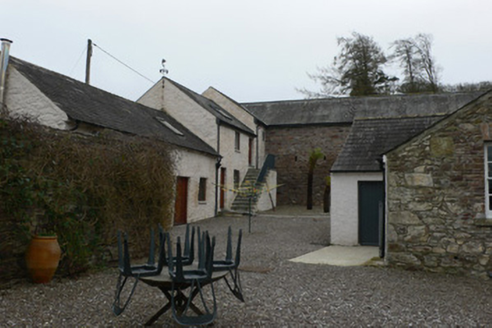Survey Data
Reg No
20903426
Rating
Regional
Categories of Special Interest
Archaeological, Architectural
Original Use
Country house
In Use As
Country house
Date
1730 - 1830
Coordinates
166284, 98884
Date Recorded
31/10/2006
Date Updated
--/--/--
Description
Detached three-bay two-storey house, built c. 1826, facing west and having two-bay side elevation to north and recessed single-bay two-storey blocks to south, southmost having two-bay south elevation, and with earlier three-bay two-storey with attic block of c. 1750 at right angles to main block with lean-to single-storey addition to west end. Recent glazed blocks to north side of early block and linking to rear of main block and between early block and recessed block. Slate roofs, hipped U-plan to main block, pitched to earlier block and hipped to recessed blocks, southmost having pitched west end, all with rendered chimneystacks. Rendered walls to southmost recessed block and to west gables of other blocks. Exposed rubble sandstone elsewhere, roughly coursed and having roughly dressed quoins to main block and uncoursed with rubble quoins to early block. Timber sliding sash windows throughout, tripartite one-over-one pane to main block and recessed blocks, with single windows to south and east elevations of southmost block and mainly six-over-six pane to earlier block, having brick voussoirs and jambs to later blocks and sandstone voussoirs to early block. Round-headed six-over-six pane window to first floor in slightly lower link between early and main blocks. Some replacement windows to early block. Mainly blank south wall to early block. Elliptical-headed doorway to main block, with brick voussoirs and having render doorcase comprising moulded archivolt, elaborate cobweb fanlight, timber panelled door flanked by engaged columns with plinths and capitals, flanked by paned sidelights in turn flanked by panelled pilasters. Entrance fronted by polychrome tiled paving. Courtyard to east having two-storey outbuilding to south side, stepped two-storey buildings and single-storey building to east, first floor of westmost being accessed by external steps. Second yard to east having single-storey outbuildings, all with pitched slate roofs and mainly exposed rubble stone walls, some rendered. Walled garden to site, bounded by rubble sandstone walls with sandstone coping and accessed by segmental-arched pedestrian doorway to north-west corner with rubble sandstone voussoirs and recent decorative steel gate. Greenhouse to walled garden. Four-storey medieval towerhouse to north-west. Lawns to south and west of house, with extensive views over Blackwater Valley at bend in river.
Appraisal
Carrigacunna Castle represents an excellent example of continuity from the medieval period to the present time. A fifteenth-century towerhouse at the edge of a cliff over the River Blackwater is the first apparent evidence of settlement here, followed by an early eighteenth-century house, the latter extended several times in the early nineteenth century and provided with glazed link blocks recently. The differences in stonework, roof form and window framing between the different phases of the house proper, is instructive for architectural history. The later block displays some fine detailing, especially evident in the design of the entrance doorcase and fanlight. The accompanying yards of outbuildings, walled garden, lawns and entrance laneway all add important context to the site.
