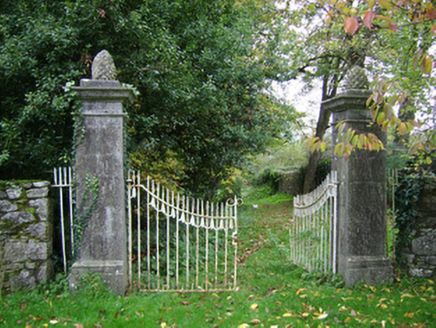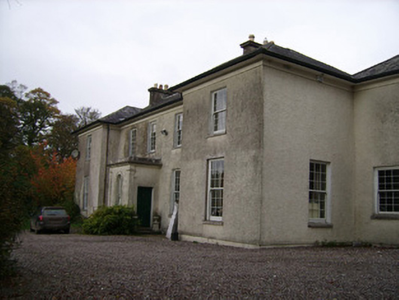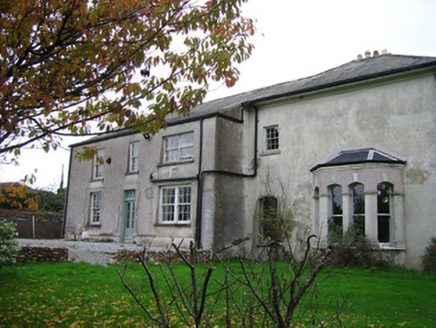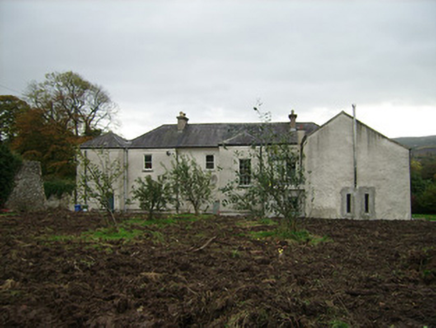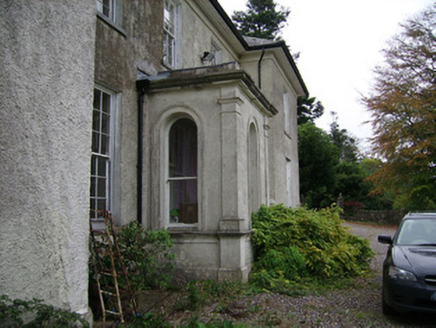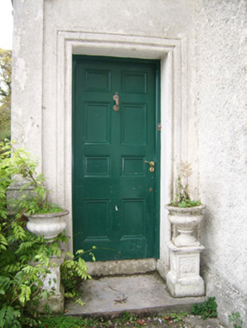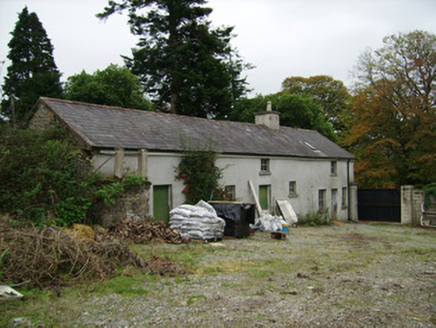Survey Data
Reg No
20903407
Rating
Regional
Categories of Special Interest
Architectural, Artistic
Original Use
Country house
In Use As
Country house
Date
1780 - 1800
Coordinates
166919, 99670
Date Recorded
31/10/2006
Date Updated
--/--/--
Description
Detached five-bay two-storey country house, possibly originally H-plan, built c. 1790, having projecting end bays and central porch to front elevation, central stairs return to rear, canted-bay window added c. 1860 to west gable, two-storey single-bay addition to north-east corner and three-bay two-storey addition to north-west corner end, and recent single-storey addition to rear between main block and north-west block. Hipped slate roof to main block, with projecting eaves, rendered chimneystacks, render eaves course and cast-iron rainwater goods. Flat roof to porch, hipped roof to north-east addition, saltbox roof to north-west addition and lean-to roof to recent addition. Roughcast rendered walls with rendered plinth. Rendered walls to porch, having corner pilasters with moulded capitals and plinths, moulded cornice, and moulded sill courses and surrounds to openings, and panelled risers below windows. Square-headed window openings, having timber sliding sash windows, nine-over-nine pane to front and east and most of west elevations, diminishing windows to front elevation, some in west elevation being double, eight-over-eight pane to east side of north-east addition, mainly one-over-one pane to rear except for nine-over-six pane stairs window, one six-over-six pane window and one camber-headed one-over-one pane to west gable of main block, this elevation also having canted-bay window with segmental-headed four one-over-one bay lights having moulded render imposts and plinths to mullions, render keystones, and moulded render eaves and sill courses. Round-headed one-over-one pane window openings to porch. Square-headed door opening to porch having moulded render surround, timber panelled door and limestone step. Farmyard to rear with two-storey, seven-bay outbuilding on north-east side of yard, and gable-fronted outbuilding to north corner, with rendered walls and pitched slate roofs, larger building having some four-pane windows and timber battened doors. Walled garden to south-west. Quadrant entrance gates to road entrance at north-east with cut-stone piers. Disused gateway to south-west having square-profile cut limestone piers with moulded plinths, imposts and cornices, with flat caps having carved pineapple finials and supporting decorative double-leaf wrought-iron gates.
Appraisal
This solid and handsome country house was built by Richard Martin on a prominent position overlooking the River Blackwater. It developed over the centuries, as evidenced by the various additions. The house is notable for the quantity and quality of historic fabric retained such as the varied small-paned sash windows and slate roof, helping to maintain the integrity of the composition. The cut limestone piers with pineapple caps are a most decorative feature.
