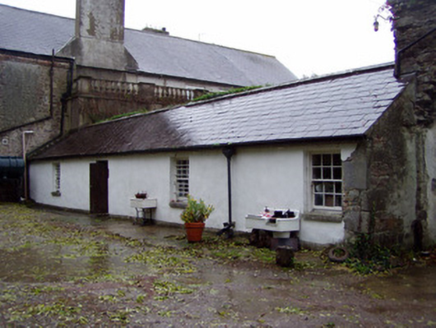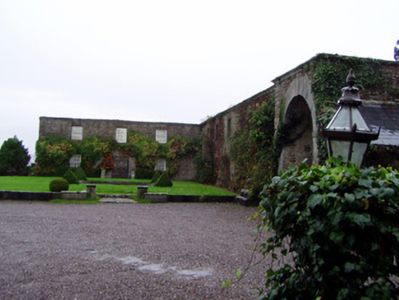Survey Data
Reg No
20903329
Rating
Regional
Categories of Special Interest
Architectural
Original Use
Outbuilding
Date
1800 - 1820
Coordinates
160852, 98932
Date Recorded
15/11/2006
Date Updated
--/--/--
Description
Detached L-plan two-storey outbuilding, built c. 1810, having projecting integral carriage arch to west end bay. Single-storey lean-to building to west. Main buildings roofless and lean-to having slate roof. Rubble sandstone walls with moulded limestone eaves course. Dog-tooth course to eaves at inner, south side of arch. Square-headed window and door openings with brick voussoirs, having six-over-six pane timber sliding sash windows to west-facing range. Round-headed carriage arch to end-bay having cut limestone surround with prominent keystone. Four-bay single-storey outbuilding to west having single-pitched slate roof and square-headed openings with six-over-six pane timber sliding sash windows with limestone sills and timber battened door.
Appraisal
This farmyard complex is a good example of planned farm buildings. The ranges are classically proportioned and high quality materials have been used throughout. The cut limestone surround to the carriage arch reflect the skill of local craftsmen. The complex, together with Rockforest House and gate lodge, comprises an interesting group of related structures.



