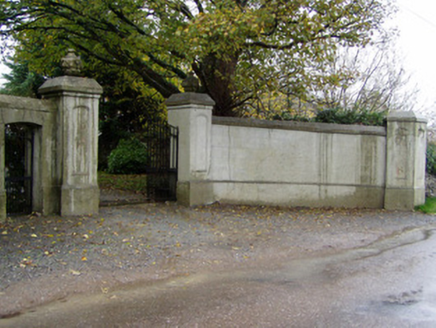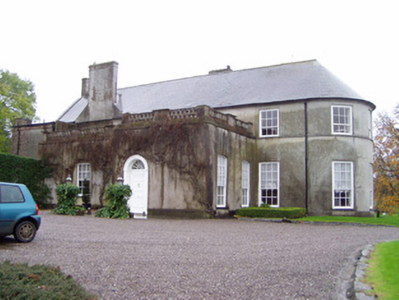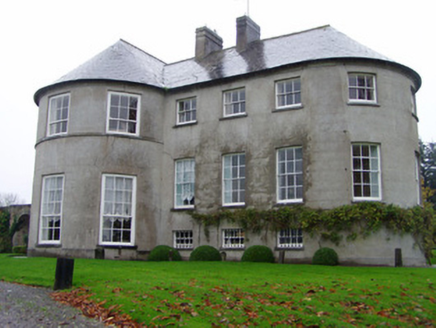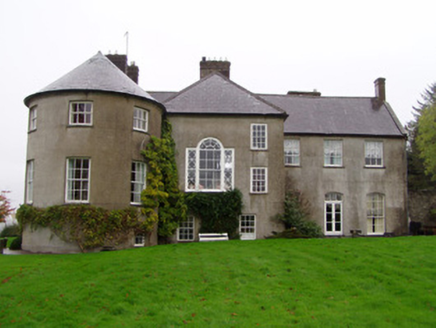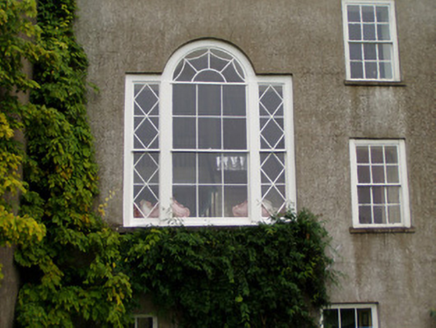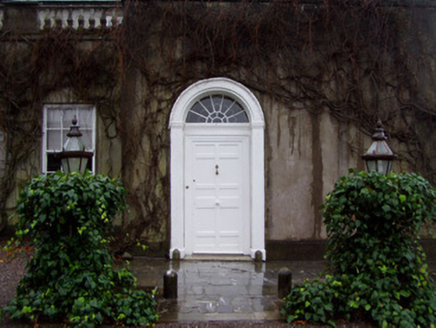Survey Data
Reg No
20903313
Rating
Regional
Categories of Special Interest
Architectural, Artistic
Original Use
Country house
In Use As
House
Date
1750 - 1770
Coordinates
160803, 98919
Date Recorded
15/11/2006
Date Updated
--/--/--
Description
Detached surviving western part of country house, built c. 1760, centre and eastern half of original building demolished. Surviving part converted to house, comprising two-storey main north-south block of about seven bays with bowed north end, three-bay two-storey over basement east-west block attacked to west side and recessed slightly and having bowed west end, and three-storey block to angle between these blocks and having two-bay west elevation. Flat-roofed one-bay single-storey block and flat-roofed entrance projection to east elevation of main block having two-bay elevations. Slate roof to main blocks, hipped over bows and to angle block, pitched elsewhere, with moulded eaves course and rendered chimneystacks. Flat roof with render balustrades to eastern additions. Lined-and-ruled rendered walls with render plinth course and having render sill course to first floor of north and east elevation sof main block. Square-headed window openings with timber sliding sash windows and limestone sills, main block west elevation having six-over-three pane windows to first floor and nine-over-six pane to ground floor, main block east elevation having camber-headed windows with six-over-three pane to first floor and nine-over-six pane and French doors to ground floor, east-west block having three-over-three pane to top floor, six-over-six pane to ground floor and four-over-four pane to basement. Angle block has six-over-six pane windows, with Venetian-style window to first floor of west elevation having cobweb fanlight and with geometric glazing to sidelights. Entrance projection has camber-headed openings to north elevation with having nine-over-six pane windows and square-headed six-over-six pane to front. Round-headed entrance door opening with painted render surround with fluted pilasters having plinths, moulded archivolt, spoked fanlight and timber panelled door. Petal and cobweb fanlight to interior doorway. Two-bay single-storey gate lodge to road entrance at south, having pitched slate roof with rendered chimneystack and render eaves course, lined-and-ruled rendered walls and square-headed openings with render sills and timber battened door. Entrance gateway comprises rendered walls with copings and square-profile rendered inner and outer piers, all having moudled plinth course, with recessed panels and heavy caps to piers, inner piers having urn finials, double-leaf cast-iron gates and camber-headed pedestrian entrance with cast-iron gate.
Appraisal
This surviving half of a large country house, set in a mature landscape, is a notable example of mid-eighteenth-century architecture. Its bowed ends are typical and interesting features of its era, while the projecting entrance bay is more typical of the nineteenth century. The Venetian window is a highlight of the house, with the geometric glazing to the sidelights. The retention of a variety of timber sash windows, and of the slate roof, fine doorway and other details, enhances the building. The entrance gateway, while sober, is fitting for such a large house. The associated outbuildings add context to the house.
