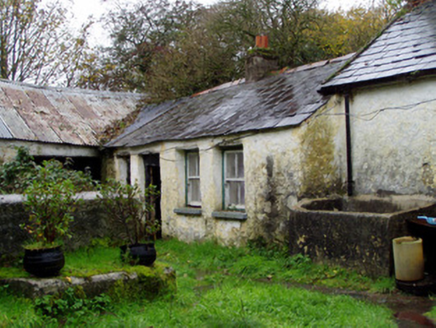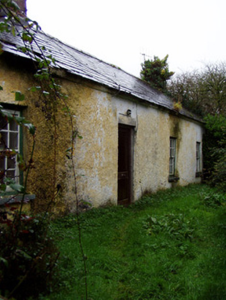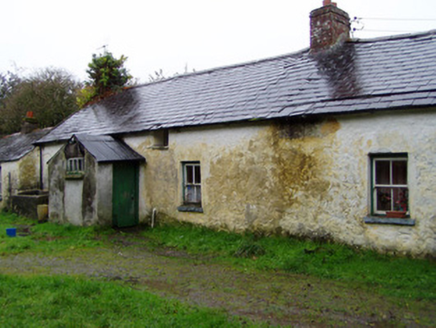Survey Data
Reg No
20903312
Rating
Regional
Categories of Special Interest
Architectural, Artistic, Social
Previous Name
Church View Cottage
Original Use
House
Date
1780 - 1820
Coordinates
159853, 98342
Date Recorded
15/11/2006
Date Updated
--/--/--
Description
Detached four-bay single-storey vernacular house with attic, built c. 1800, facing north and having four-bay single-storey house slightly recessed to west end, and gabled porch addition to rear. Pitched slate roof with brick chimneystacks to main block and rendered chimneystack to west house and corrugated-iron roof to porch. Painted roughcast rendered walls. Square-headed openings having six-over-six pane timber sliding sash windows to front, two-over-two pane to rear and to west house, all with limestone sills. Small eaves window to rear elevation. Square-headed front door opening with half-glazed timber panelled door and timber battened doors to west house and rear porch. Three-bay single-storey outbuilding to south-west having pitched corrugated-iron roof and painted roughcast rendered walls. Concrete water tank to rear of houses. Painted rendered square-profile piers to east.
Appraisal
These attractive vernacular farm houses are enhanced by the retention of features such as the slate roofs and varied window types. The fenestration rhythm reflects the interior plan of the structure, which is one room deep. The courtyard, which comprises the extension to the west and outbuilding, provides context to the site.





