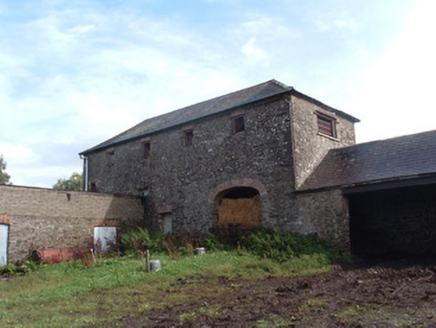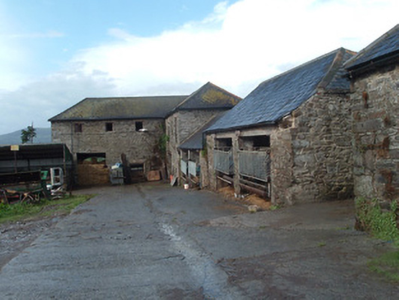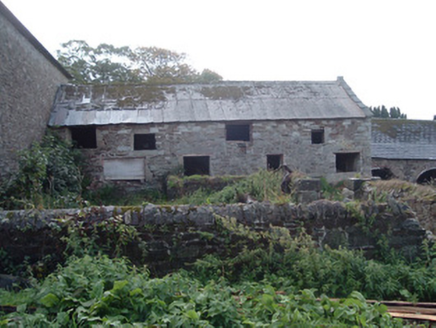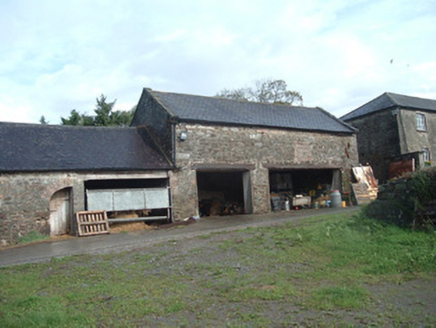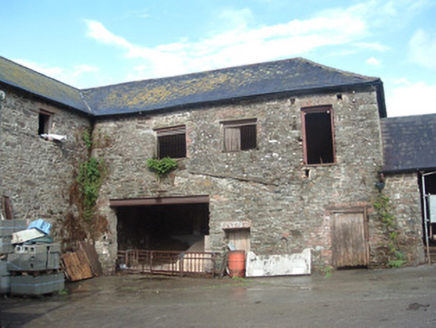Survey Data
Reg No
20903236
Rating
Regional
Categories of Special Interest
Architectural
Original Use
Farmyard complex
In Use As
Farmyard complex
Date
1700 - 1740
Coordinates
149552, 98682
Date Recorded
18/09/2006
Date Updated
--/--/--
Description
Outbuildings to rear, north-west and west of Longueville House, built c. 1750, having mainly slate roofs and coursed rubble limestone and sandstone walls, and walled garden built 1829 to west of house. North-west courtyard comprises attached L-shaped two-storey four-bay north block and three-bay two-storey west block, with hipped roof and square-headed window openings having brick surrounds and some timber battened doors, flat-arched vehicular entrance to east wall of western section and elliptical-arched vehicular entrance to west side having red brick voussoirs. Two-bay single-storey projection to south with hipped roof and three-bay single-storey lean-to projection to north end of west elevation having corrugated-iron roof and some loop openings. Two-bay single-storey building with pitched roof attached to east of L-shaped range, with two-bay single-storey building with pitched and half-hipped roof attached to eastern end. North-east range of yard comprises three attached single-storey structures, stepped into natural slope, comprising two-bay eastern building and three-bay central building having pitched roofs, with square-headed dove-roost openings to exposed verge of gables. Half of round-headed door opening to centre and square-headed door opening with brick surround to west of centre of building having timber battened doors. Two-bay single-storey building to west with pitched and hipped roof. Eastern range of yard formed by western range of eastern yard. Southern range comprises four-bay two-storey building, with pitched corrugated-iron roof and coursed stone walls. Two-bay single-storey building attached to west having pitched roof, coursed stone walls and elliptical-arched vehicular entrances having red-brick voussoirs. Remainder of southern boundary formed by north wall of western walled garden. Yard divided in two by attached single-storey building with corrugated-iron barrel-roof and coursed rubble stone walls. Detached recent lean-to hay shed to west. Detached recent farm buildings to north-west of western yard, having coursed rubble stone walls to walled garden having red-brick facing to south side. Canted gazebo to north having hipped shingle roof and red-brick walls, with square-headed openings.
Appraisal
This group of outbuildings, arranged around a courtyard, forms an interesting farmyard complex. The survival of many interesting features and materials, such as the integral vehicular entrances, slate roofs and red-brick details, enhances the architectural heritage significance of the group. The form and grouping of these outbuildings form a pleasing contrast with the more formal courtyard to the east. The walled garden to the south is an interesting feature, and together with the eastern walled garden enhances the symmetry of layout in the demesne.
