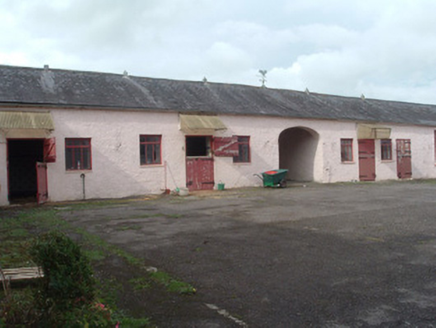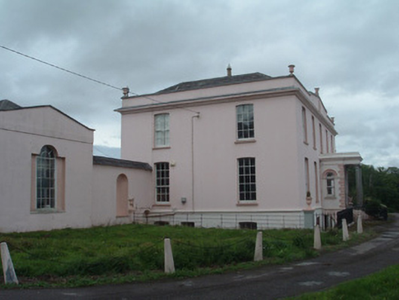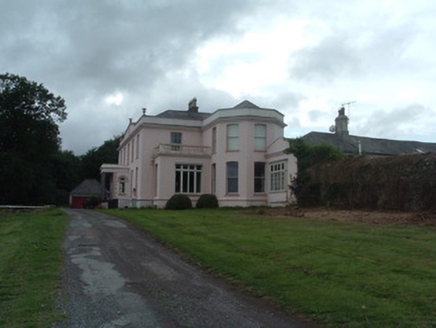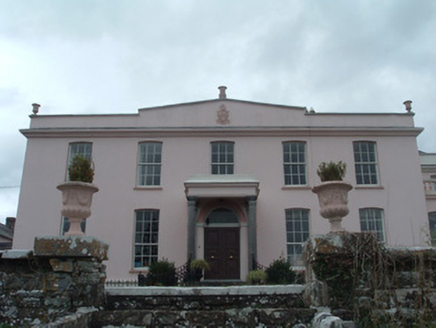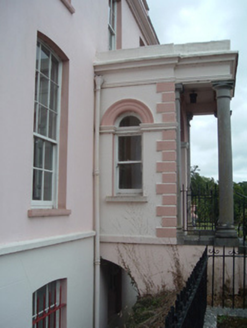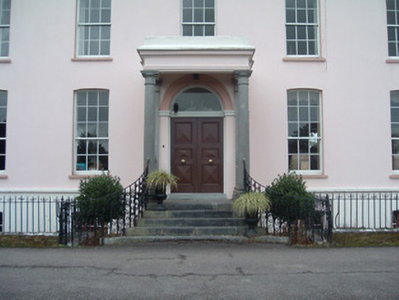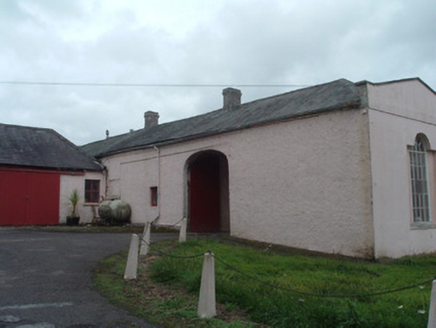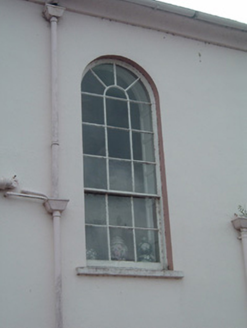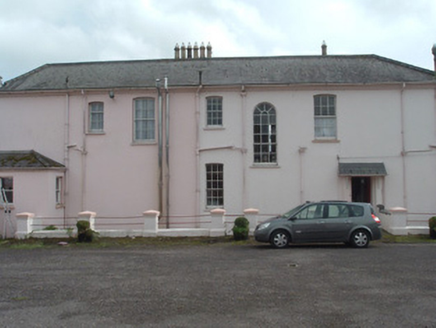Survey Data
Reg No
20903232
Rating
Regional
Categories of Special Interest
Architectural, Artistic
Original Use
Country house
In Use As
Country house
Date
1810 - 1820
Coordinates
148787, 98009
Date Recorded
11/09/2006
Date Updated
--/--/--
Description
Detached five-bay two-storey over basement house, built c. 1815, facing south, having two-bay side elevations, and with porch with portico to front. Further additions and outbuildings to east and west form overall composition with house façade and comprise four-bay single-storey outbuilding attached to west being blank to south and having multiple-bay two-storey outbuilding attached to west and having pedimented end wall to south; two-storey block to north end of east elevation of house having canted end and with single-bay single-storey flat-roofed projection to angle and multiple-bay single-storey outbuilding to east having pedimented south end. Hipped skirt slate roof to main block, having rendered chimneystacks with terracotta chimney pots and some cast-iron rainwater goods. House has pedimented parapet to façade with render crest and urn finials, and moulded cornice to front and side elevations and to canted addition. Painted rendered walls, ruled and lined to basement. Camber-headed timber sliding sash windows throughout with painted sills, having six-over-six pane timber sliding sash windows to first floor, nine-over-six pane timber sliding sash windows to ground floor and six-over-three pane to basement. Rear elevation also has round-headed nine-over-six pane and one two-over-four pane window. Canted addition and front of addition to angle, have one-over-one pane windows. Latter addition has square-headed quadripartite transomed and mullioned casement window. South end of eastern outbuilding has similar casement window with coloured-glass overlights. Single-storey outbuilding to west has round-headed niche to south and square-headed eight-pane double timber casement windows to north. Two-storey outbuilding to west has Venetian-style recess with round-headed twenty-pane false window. Entrance porch projects over basement area and has flat roof with rnedered parapet and moulded cornice, rear half of porch slightly projecting laterally from rest of porch, having render quoins and square-headed one-over-one pane timber sliding sash windows with round-headed fanlights, moulded imposts and archivolts. Front half of porch is distyle portico with limestone columns and rear pilasters. Round-headed door opening with double-leaf carved timber panelled door and fanlight, having painted render surround with pilasters having moulded caps, and with moulded archivolt and cornice. Porch approached by flight of diminishing tooled limestone steps with curving decorative wrought-iron railings. Decorative wrought-iron railings on rubble stone polinths to front of basement area. Square-headed timber battened doors to rear to rear elevation. Curved stone wall to edge of lawn to front of house, with urn pediments to each side of pedestrian steps to terraced lawns. Curved entrance to road over wide dry moat having limestone ashlar boundary walls terminating in square plan piers with wrought-iron double-leaf gates and having gate lodge. Two yards of outbuildings to north of house. First range has hipped slate roofs and roughcast rendered walls. Nine-bay two-storey west range with hipped slate roof having some cast-iron rainwater goods, square-headed fixed timber windows to first floor and one-over-one pane timber windows to ground floor, square-headed timber battened doors, and elliptical-arched vehicular entrance to south end. Twelve-bay single-storey north range has square-headed windows and timber battened halved doors, central elliptical-arched vehicular entrance. Six-bay single-storey east range converted to domestic accommodation, has rendered chimneystack with terracotta pots, and square-headed windows and recent hipped-roof porch. Yard further to north accessed via arch in north range of south yard. South range is replacement timber-clad stables with pitched corrugated-iron roof. Multiple-bay west range with pitched slate roof. Seven-bay single-storey east range with hipped slate roof, coursed rubble stone walls rendered to south end, square-headed windows and timber battened doors. Detached outbuilding to north with pitched corrugated-iron roof. Coursed rubble stone walled orchard to north-east, having vehicular entrance to south side with freestanding cast-iron gate post.
Appraisal
This country house is elevated above other typical early nineteenth-century examples by the inclusion of many ornate features including the entrance porch projecting over the basement area, and the pediments and recesses to the overall façade composition, all of which serve to enliven the underlying regular classical form. The inclusion of the Longueville crest in the façade reinforces the connection with the nearby Longueville House, Waterloo House being believed to have been built as a dowager house for Longueville. The house, its yards and extensive outbuildings form an attractive and interesting group on a slightly elevated site in the landscape.
