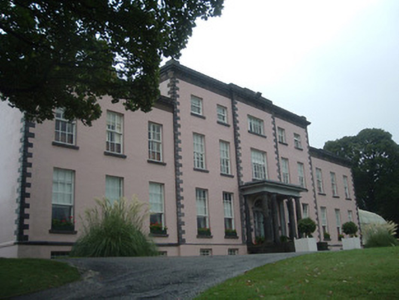Survey Data
Reg No
20903222
Rating
Regional
Categories of Special Interest
Architectural, Artistic, Historical
Original Use
Country house
In Use As
Hotel
Date
1700 - 1810
Coordinates
149655, 98671
Date Recorded
18/09/2006
Date Updated
--/--/--
Description
Detached U-plan former country house, now hotel, facing south, comprising central five-bay three-storey over half-basement block built c. 1720, remodelled 1800-5, refenestrated, breakfront and tetrastyle Doric portico added and three-bay two-storey over half-basement flanking blocks added. East flanking block has further five-bay three-storey block at right angle to rear, and cast-iron conservatory added 1862 to east elevation. West flanking block has equivalent of five-bay two-storey elevation with slightly projecting middle bay, and southmost part of elevation being blank. Three-bay single-storey porch to rear of main block. Hipped slate roofs with rendered chimneystacks having terracotta chimney pots. Limestone ashlar parapet to front blocks, with moulded cornice throughout and having parapets front and sides of main block and to all elevations of rear blocks except inner sides. Painted ruled and lined rendered walls with tooled limestone quoins, plinth course and eaves course. Square-headed window openings having limestone sills and timber sliding sash windows, front elevation having three-over-three pane windows to third floor and to basement, some of latter having cast-iron bars, nine-over-one pane windows to ground floor and some six-over-six pane and replacement timber windows to first floor. One-over-one pane windows to west elevation, middle bay having tripartite windows with decorative brackets to mullions, and pilasters, brackets and moulded cornice to first floor window, ground floor now having doorway to centre with cast-iron railings atop limestone plinth over basement area. Tripartite three-over-six pane windows to middle bay of rear elevation, having tooled limestone surrounds and top floor having elliptical-headed fanlight to width of window. Other windows to same elevation are six-over-six pane and some replacement uPVC. Side and rear elevations of west block have one-over-one pane and various timber and replacement uPVC sliding sash elsewhere. Rear porch has slightly projecting middle bay with open-bed pediment having moulded limestone detailing, rendered walls with moulded limestone plinth, and round-headed openings with moulded render imposts and archivolts, former central doorway having fluted consoles, west opening having one-over-one pane timber sliding sash window with limestone sill and east opening having timber panelled door with fanlight. Portico to front elevation has flat roof with molulded cornice supported on limestone columns and pilasters approached by moulded limestone steps with projecting parapet walls having cast-iron bootscrapes. Elliptical-headed door opening having timber panelled door with ornate elliptical petal fanlight and flanked by sidelights having geometric glazing and limestone risers, door opening and sidelights being surmounted by limestone cornice. Gate to lawn to front of house has cast-iron pineapple finials and wrought-iron gate.
Appraisal
This elegant, classically proportioned house is attractively situated in landscaped surrounds and retains a host of notable features including many and varied timber sash windows, including tripartite windows, a decorative limestone doorcase with a fine fanlight, and numerous outbuildings and estate features. Its exterior form and character is mainly early nineteenth century, but the core of the main block is early eighteenth century. The various added blocks make Longueville House one of the largest in North Cork. The conservatory, added in 1862, considerably enhances the building.

















