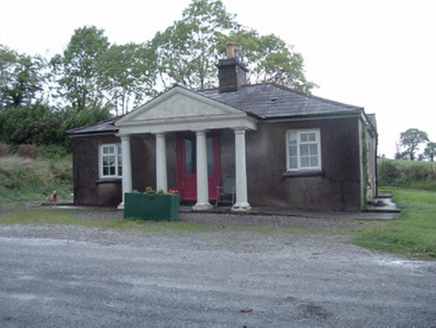Survey Data
Reg No
20903221
Rating
Regional
Categories of Special Interest
Architectural
Original Use
Gate lodge
In Use As
Gate lodge
Date
1760 - 1800
Coordinates
150156, 98696
Date Recorded
18/09/2006
Date Updated
--/--/--
Description
Detached three-bay single-storey gate lodge, built c. 1780, having tetrastyle Doric portico to front and single and three-bay additions to rear. Hipped slate roof to main block with rendered chimneystack having terracotta chimney pots. Pitched slate roof to additions. Lined-and-ruled rendered walls. Portico having triangular pediment and painted columns with limestone plinths. Square-headed windows throughout having tooled limestone sills and replacement uPVC windows. Square-headed door opening having half-glazed timber panelled double-leaf door with coloured glass.
Appraisal
This lodge is notable for its cohesive and well-executed design. It is enhanced by its porticoed entrance and forms part of a significant group of related structures with the buildings of Longueville House demesne, and is of similar design to the gate lodge to the east, particularly through the presence of a portico.

