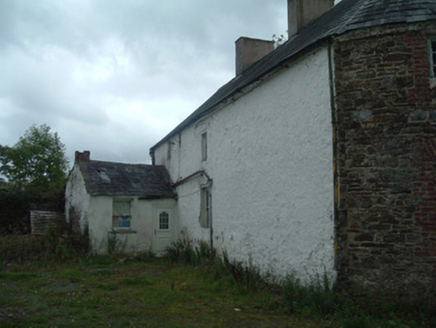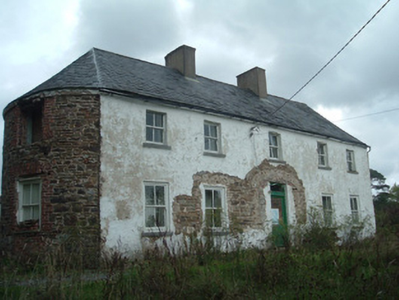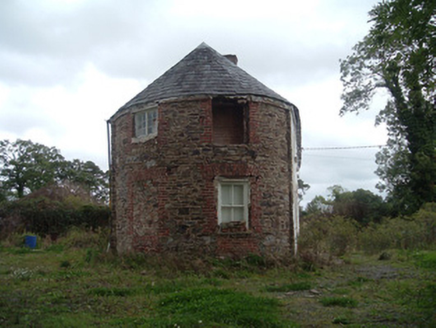Survey Data
Reg No
20903218
Rating
Regional
Categories of Special Interest
Architectural
Original Use
House
Date
1720 - 1760
Coordinates
151286, 98594
Date Recorded
20/09/2006
Date Updated
--/--/--
Description
Detached five-bay two-storey house, built c. 1740, facing south, having bowed gable ends, and having gabled two-bay single-storey porch to rear Hipped slate roof, curved over bows, with eaves course and rendered chimneystacks, with red-brick chimneystack to rear porch. Painted rendered walls, with exposed coursed sandstone to west elevation. Square-headed window openings having limestone sills and two-over-two pane timber sliding sash windows, having red-brick surrounds to west elevation. Square-headed door opening to front with replacement half-glazed timber door and rectangular overlight, with elliptical brick retaining arch above where render removed. Square-headed replacement uPVC door to rear porch. Outbuildings to rear comprise remaining western two bays of north range and four-bay east range, with remains of pitched slate roofs, painted coursed rubble stone walls and square-headed openings. Curved entrance having painted coursed rubble stone walls.
Appraisal
This attractive house has interesting bowed ends. It also retains timber sliding sash windows and a slate roof. The group, comprising house, associated outbuildings and entrance, is pleasantly located on a site recessed from the road.





