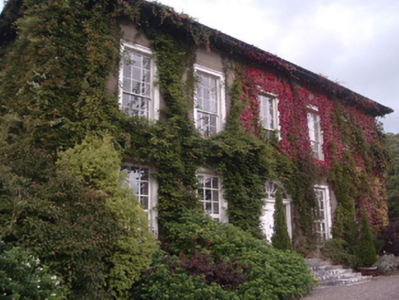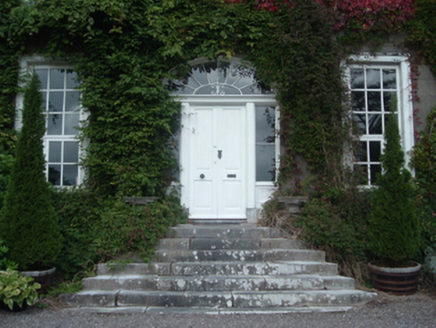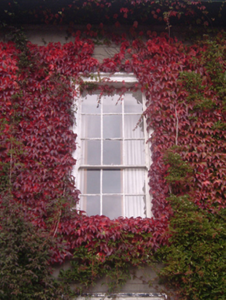Survey Data
Reg No
20903216
Rating
Regional
Categories of Special Interest
Architectural
Original Use
Country house
In Use As
Country house
Date
1770 - 1790
Coordinates
152023, 98318
Date Recorded
20/09/2006
Date Updated
--/--/--
Description
Detached five-bay two-storey over basement country house, c.1780, on a rectangular plan; two-bay two-storey side elevations. Hipped slate roof with clay or terracotta ridge tiles, rendered chimney stacks on axis with ridge having stepped capping supporting terracotta or yellow terracotta octagonal pots, and cast-iron rainwater goods on timber eaves boards on slightly overhanging eaves. Virginia creeper-clad rendered, ruled and lined wall to front (south) elevation; roughcast surface finish (remainder). Segmental-headed central door opening approached by flight of six cut-limestone steps, timber mullions on cut-limestone padstones supporting timber transom, and timber panelled double doors having sidelights on panelled risers below fanlight. Square-headed window openings with cut-limestone sills, and moulded surrounds framing timber casement (ground floor) or nine-over-six timber sash (first floor) windows. Set in landscaped grounds on a slightly elevated site.
Appraisal
A later eighteenth-century country house occupying an elevated position commanding scenic views overlooking the River Blackwater valley. The country house retains many features contributing to its late Georgian character including an elegant fanlit doorcase and multi-pane timber sash windows.





