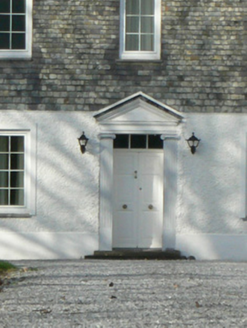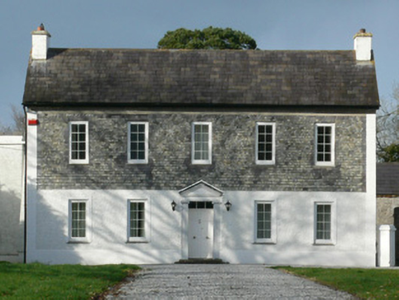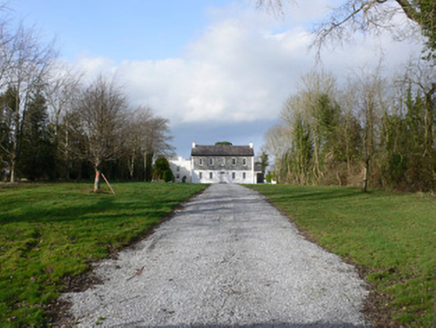Survey Data
Reg No
20903107
Rating
Regional
Categories of Special Interest
Architectural, Technical
Original Use
House
In Use As
House
Date
1700 - 1740
Coordinates
141946, 99582
Date Recorded
04/03/2008
Date Updated
--/--/--
Description
Detached five-bay two-storey house, built c. 1720, facing south and having flat-roof two-storey extension recessed to west and presenting single bay to south. Other extensions and outbuildings to rear. Pitched slate roof with rendered chimneystacks. First floor of façade is slate-hung, with decorative round-cut slates to eaves, and ground floor is roughcast, with smooth render plinth and render quoins. Square-headed replacement windows with raised render surrounds. Double-leaf timber panelled door with tripartite overlight, having fluted Ionic pilasters to front supporting pediment. Outbuilding to rear has pitched slate roof and rubble limestone walls. Straight avenue between entrance gates and door of house. Flattened quadrant gateway with rendered walls and square-profile piers.
Appraisal
This early eighteenth-century house has a rare example of slate-hanging to its first floor. The decorative eaves slates are notable. The classical-style doorway with pilasters and pediment belies the simplicity of the building's design. The retention of the double-leaf timber door enhances the house and the setting, with a straight avenue from the main road, is dramatic.





