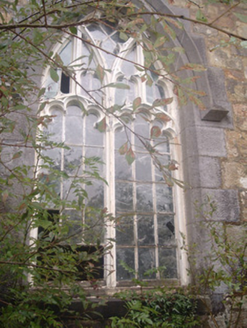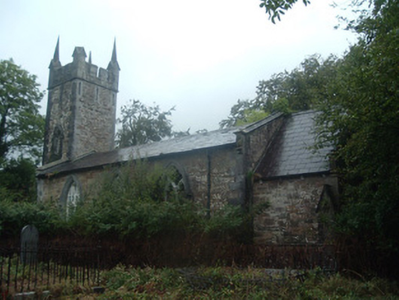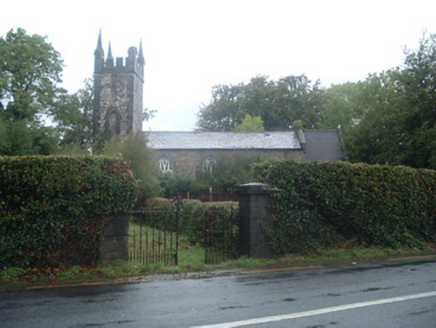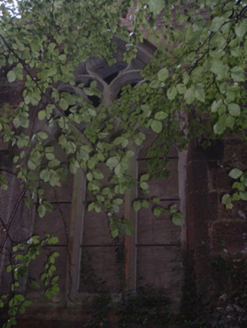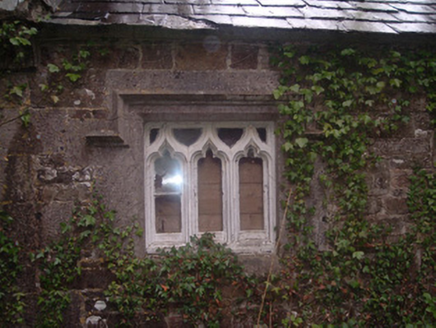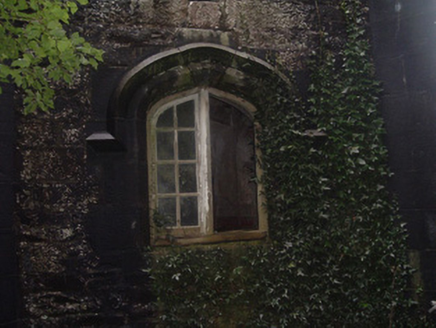Survey Data
Reg No
20903006
Rating
Regional
Categories of Special Interest
Architectural, Artistic, Social
Original Use
Church/chapel
Date
1820 - 1825
Coordinates
133719, 97667
Date Recorded
20/09/2006
Date Updated
--/--/--
Description
Freestanding Board of First Fruits-style Church of Ireland church, built 1822, having three-bay nave, slightly-recessed single-bay chancel, single-bay vestry to north-east, and two-stage square-plan tower to west. Now disused. Pitched slate roofs, more steeply-pitched to chancel, with carved limestone copings with brackets, limestone ashlar chimneystack, and with carved limestone eaves brackets to vestry. Castellated parapet to tower having pointed pinnacles to corners. Snecked sandstone walls having limestone quoins and plinth course, with gabled buttresses to vestry. Coursed sandstone and limestone to tower, with slit openings to upper elevations and having some cast-iron rainwater goods. Pointed arch window openings to nave with chamfered limestone surrounds and ornate cusped Y-traceried windows. Pointed arch three-light window opening to east gable having curvilinear tracery. Square-headed triple-trefoil-headed window to vestry having limestone label-moulding and render surround. Pointed arch window openings to tower with chamfered limestone surrounds and hood-mouldings, second stage having timber louvered windows to sides and blocked opening to front, four-centered pointed arch window opening to bottom stage with latticed double-light timber casement window. Pointed arch door opening to south side of tower having chamfered limestone surround, hood-moulding and timber battened door. Pointed arch door opening to vestry having limestone surround and timber battened door. Church interior has encaustic geometric floor tiles to nave and chancel, painted plastered walls and pointed chancel arch having moulded render surround and clustered engaged columns. Graveyard to south and south-east having ornate grave markers. Coursed rubble boundary wall to south terminating in square-plan limestone ashlar piers with double-leaf wrought-iron gate.
Appraisal
This former Church of Ireland church displays many details of artistic merit, including carved stone details and geometric and encaustic floor tiles. Although no longer in use and having fallen into disrepair, the main structure of the church is intact and firm evidence of all window and door types remains.
