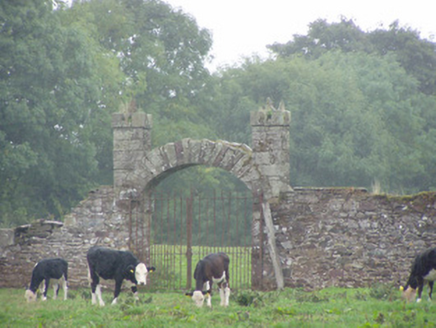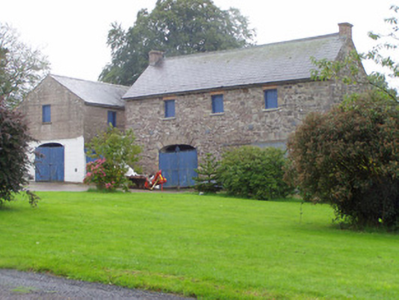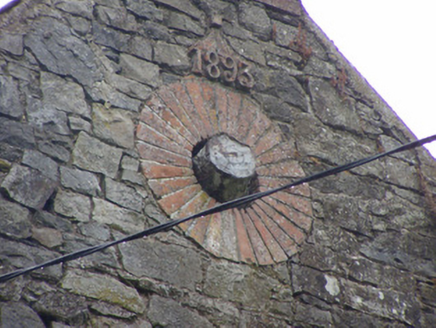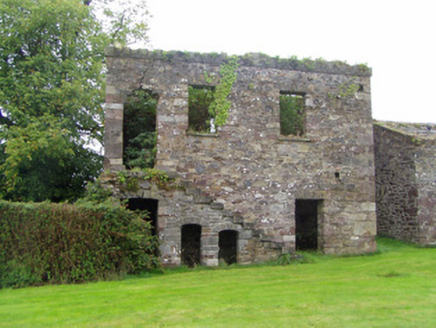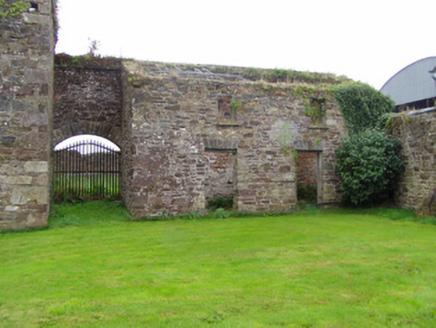Survey Data
Reg No
20902809
Rating
Regional
Categories of Special Interest
Architectural
Original Use
Outbuilding
In Use As
Outbuilding
Date
1890 - 1915
Coordinates
187635, 103603
Date Recorded
04/09/2006
Date Updated
--/--/--
Description
Group of former demesne outbuildings, built c.1900, to south of site of demolished Castle Cooke. Now in use as farm outbuildings. Comprising three-bay two-storey outbuilding to south-west and three-bay two-storey laundry to north-west, two-bay two-storey outbuilding to north-east, two-bay two-storey building to south-east, and walled garden to east. Outbuilding to south-east having pitched slate roof and rendered walls with render date-stone. Square-headed window openings with timber fittings. Segmental-headed opening with corrugated-iron door. South-west building has pitched slate roof with brick chimneystacks, rubble sandstone walls, having decorative terracotta date-stone '1893' to north gable, over oculus with brick surround, square-headed window openings with timber fittings, brick voussoirs and render sills, segmental-arched vehicular entrance with dressed sandstone voussoirs and square-headed door opening, both entrances having corrugated-iron doors. Flight of limestone steps to south gable, leading to square-headed timber battened door with Ballyhooly marble threshold. Laundry building now roofless, having coursed sandstone walls with flight of limestone steps leading to first floor door opening, square-headed window openings with sandstone sills, square-headed door opening with dressed sandstone voussoirs and segmental-headed door openings under flight of steps and having slightly projecting voussoirs. North-east outbuilding now roofless, having square-headed window openings with render sills and square-headed door openings with dressed limestone voussoirs. South-east building has pitched slate roof and concrete walls, with square-headed windows, and segmental-arched vehicular entrance and inscribed date '1913' and initials to front gable. Walled garden to rear having segmental-headed archway with wrought-iron double-leaf gates and coursed sandstone walls. Walled garden to north-east having segmental-headed archway with sandstone voussoirs and flanking square-profile columns with crenellated caps, coursed sandstone walls. Pair of painted rendered piers to road entrance with cast-iron gates.
Appraisal
These functional buildings are well designed and high quality materials are used in their construction. The outbuilding to the south-west is notable for its date-stone and Ballyhooly marble threshold. The outbuilding to the south-east was purposely built to house and repair motor cars. The laundry is notable for the openings under the steps. The walled gardens serve as a reminder of the range of demesne-related activities once associated with country houses in Ireland. The solidly constructed walls are enlivened by archways which retain their cast-iron gates. The gardens would have provided a wide variety of produce for Castle Cooke House, which was demolished in the 1920s.
