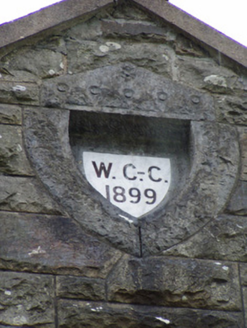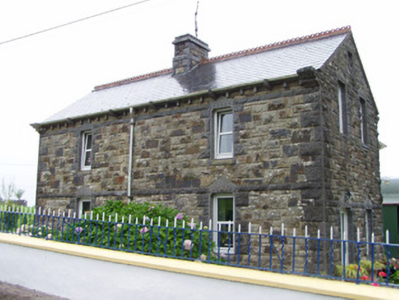Survey Data
Reg No
20902808
Rating
Regional
Categories of Special Interest
Architectural, Artistic, Social
Original Use
Gate lodge
In Use As
House
Date
1895 - 1900
Coordinates
187142, 103882
Date Recorded
04/09/2006
Date Updated
--/--/--
Description
Detached two-bay two-storey former gate lodge, dated 1899, having two-bay gable ends, south entrance gable facing road, and recent two-storey extension to east. Pitched slate roof with carved limestone brackets, quoins, ridge crestings and coursed rusticated limestone chimneystack and cast-iron rainwater goods. Rusticated snecked limestone walls with bands of darker limestone at window head levels to each floor, and date-plaque to west gable set into crest-shaped surround top stone of which has decorative pediment detail. Square-headed window openings with carved decoration to lintels, those of ground floor having pediment details above, all with replacement uPVC windows. Shouldered door opening with similar detailing to windows, having replacement uPVC door. Painted rendered square-profile piers with cast-iron gate set to painted rendered walls with cast-iron railings.
Appraisal
This gate lodge, which was once part of the demesne of Castle Cooke, is notable for its large size and carved limestone details. The main elevations of this two-storey gate lodge are well proportioned, and enlivened by the decorative surrounds to the windows and door. The site retains its painted rendered piers and walls which add context to the site.



