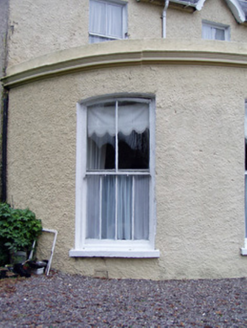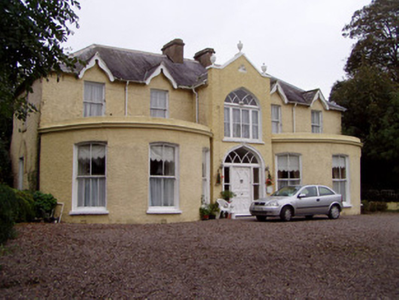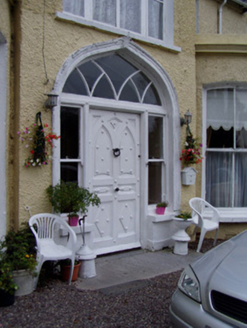Survey Data
Reg No
20902711
Rating
Regional
Categories of Special Interest
Architectural, Artistic
Original Use
House
In Use As
House
Date
1780 - 1880
Coordinates
182068, 103676
Date Recorded
23/10/2006
Date Updated
--/--/--
Description
Detached five-bay two-storey house, built c. 1800, with one-bay gable ends and having additions of c. 1870 comprising full-height projecting central gabled entrance bay and flanking three-bay single-storey to front. Hipped slate roof with rendered chimneystack and with timber bargeboards to dormer rooflets over flanking windows of first floor. Flat roofs to bows with moulded render cornices. Render coping to entrance bay, with urn finials. Painted roughcast rendered walls, with blank trefoil motif to upper gable of middle bay. Pointed arch window to first floor of entrance bay having overlight with timber tracery over square-headed tripartite opening with fixed windows and stone sill. Square-headed windows to flanking bays of first floor and camber-headed windows to bows, having two-over-two pane timber sliding sash windows and painted render sills. Pointed arch entrance doorway having overlight with timber tracery over square-headed decoratively carved timber panelled door with flanking one-over-one pane timber sliding sash sidelights. Three-bay single-storey L-plan gate lodge to south, having flat-roofed extension. Hipped and pitched slate roof with overhanging eaves, rendered chimneystack and having timber bargeboards to front gable. Square-headed window openings with two-over-two pane timber sliding sash window, timber casement windows and painted render sills. Square-headed door opening having timber panelled door. Painted rendered octagonal piers to road entrance with pyramidal caps and recent metal gate, set to painted rendered plinth walls with cast-iron spear-headed railings.
Appraisal
Rushmount House is a notable example of an early nineteenth-century house remodelled in the late nineteenth century in the fashionable Gothic style. The original house was single storey, the projecting bows and breakfront with decorative trefoil motif being later additions. The unusual window to the breakfront is particularly ornate, having timber tracery details. The decorative entrance retains an interesting timber panelled door with iron studs, continuing the Gothic theme. The site includes the former gate lodge which provides historical context as an integral part of the demesne of larger houses in Ireland.





