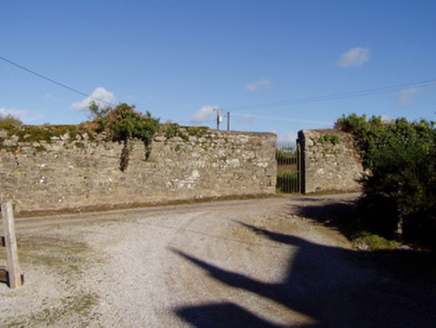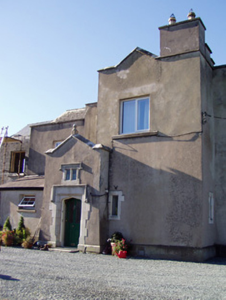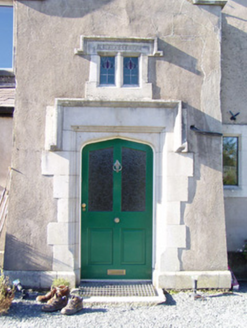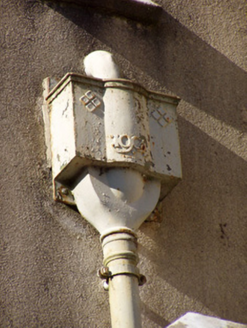Survey Data
Reg No
20902706
Rating
Regional
Categories of Special Interest
Architectural, Artistic
Original Use
Country house
In Use As
House
Date
1900 - 1905
Coordinates
178886, 104209
Date Recorded
23/10/2006
Date Updated
--/--/--
Description
Detached three-bay two-storey former country house, dated 1904, now in use as private house, having porch projection to front of middle bay, slightly recessed south bay having lean-to addition to front, tower-like north bay, canted-bay window to north elevation and recent pitched roof extensions to rear and to south. Pitched slate roofs with cast-iron rainwater goods having decorative hopper head with raised date, and rendered chimneystacks. Render copings to porch gable and to north bay, former with ball finial. Limestone pinnacles and crenellations to tower-like north bay. Rendered walls with render plinth course. Square-headed window openings, first floor having replacement uPVC windows and render sills and ground floor having coade stone surrounds and fixed windows. Square-headed mullioned window over entrance doorway with coade stone label-moulding, raised date and surround, with stained glass. Tudor arch entrance doorway with coade stone label-moulding and surround and having half-glazed timber panelled door. Three-bay two-storey outbuilding to west, having pitched slate roof with cast-iron weather vane to east gable, painted lined-and-ruled rendered walls, square-headed door and window openings, and segmental-headed vehicular entrance. Walled garden to north having rubble limestone masonry walls with render coping and entrance to south wall having cast and wrought-iron gate.
Appraisal
This structure is the remains of Ballyclough House, which was partly demolished in the mid-twentieth century. Built as an extension in 1904, this building served as a ballroom for the main house. The Gothic Revival design of the house is reflected in this structure through the use of features such as crenellations and finely carved limestone pinnacles. The entrance bay is enlivened by coade stone label-mouldings and opening surrounds. The date plaque and rainwater goods add context to the site. The site includes the remains of an extensive limestone walled garden with an ornate cast-and wrought-iron gate and provides historical context as an integral part of the maintenance of a country house.







