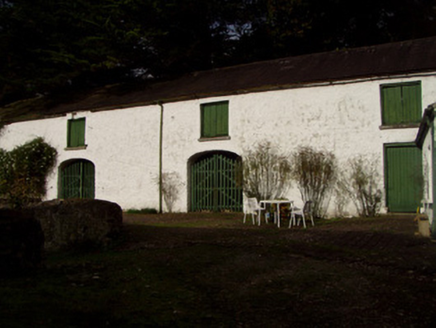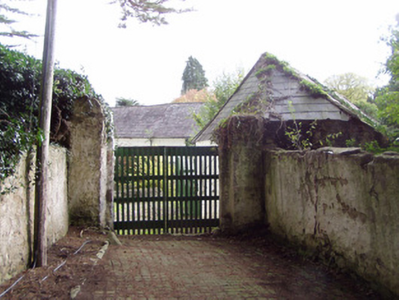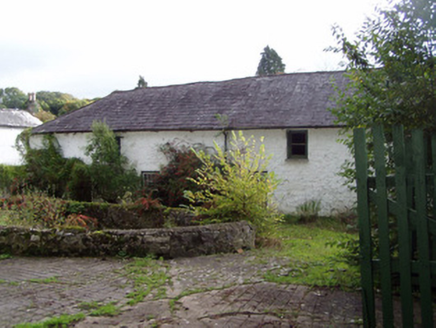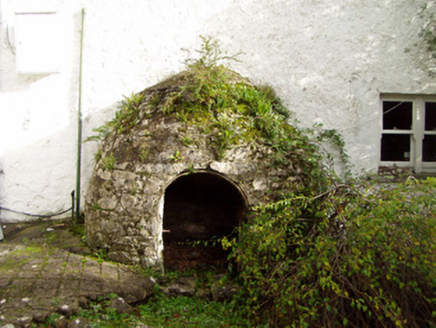Survey Data
Reg No
20902615
Rating
Regional
Categories of Special Interest
Architectural
Original Use
Farmyard complex
In Use As
Farmyard complex
Date
1790 - 1810
Coordinates
168213, 104880
Date Recorded
30/10/2006
Date Updated
--/--/--
Description
Rectangular-plan farmyard complex, built c. 1800, to rear of country house, comprising three-bay two-storey north range, five-bay two-storey south range, four-bay two-storey east range with two-bay single-storey lean-to to west elevation, and west range having bowed end bay. Slate roofs, pitched to north range, half-hipped to south and west ranges, with rendered chimneystacks. Painted rendered and roughcast rendered walls. North, south and west ranges have square-headed openings with fixed timber fittings and render sills and timber battened door and segmental-arched vehicular entrances with timber double-leaf doors. West range also has two-over-two pane timber sliding sash window and casement windows. Rubble sandstone ice-house to west elevation of east range, having round-headed opening and domed roof. Square-profile painted stone piers with double-leaf timber gates to north-west and square-profile rendered piers to south-east.
Appraisal
This Georgian farmyard complex is an interesting example of planned farm architecture, complete with ice-house and ranges arranged around a courtyard. The ranges comprise a well-proportioned complex with entrance piers to leading to north-west and south-east and are enhanced by the retention of features such as slate roofs and timber windows.







