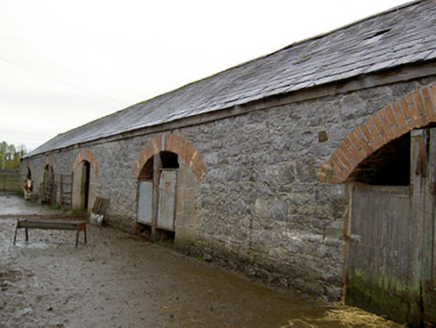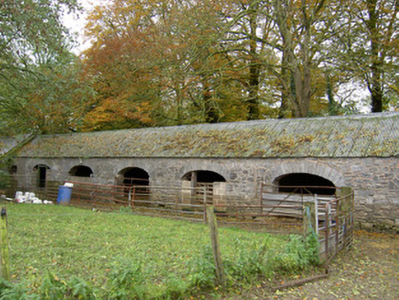Survey Data
Reg No
20902524
Rating
Regional
Categories of Special Interest
Architectural
Original Use
Farmyard complex
In Use As
Farmyard complex
Date
1845 - 1850
Coordinates
161784, 103197
Date Recorded
15/11/2006
Date Updated
--/--/--
Description
Farmyard complex, built 1847. Comprises five-bay single-storey range to west with pitched corrugated-iron roof, rubble limestone walls and elliptical-arched vehicular entrances with dressed and tooled limestone voussoirs. Three-bay single-storey block to north, with lean-to addition to west elevation, having pitched slate roof, rubble limestone walls and square-headed openings with timber lintels and fittings. Block to east with pitched slate roof, rubble limestone walls and segmental-arched vehicular entrance with dressed and tooled limestone voussoirs. Five-bay single-storey block further to west with pitched slate roof, rubble limestone walls and segmental-arched openings with red brick voussoirs.
Appraisal
The farmyard complex remains an integral part of a working farm and contains many notable structures, which are well-constructed and retain much of their form. The numerous vehicular entrances are of particular note and there is evidence of fine stone-crafting in their voussoirs. The buildings retain notable early materials such as the slate roofs and timber fittings.



