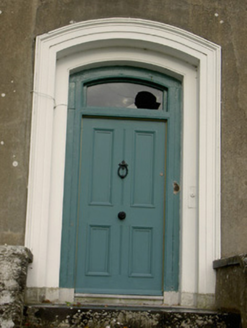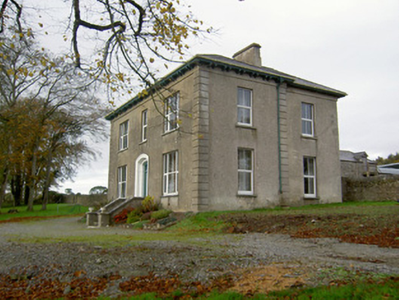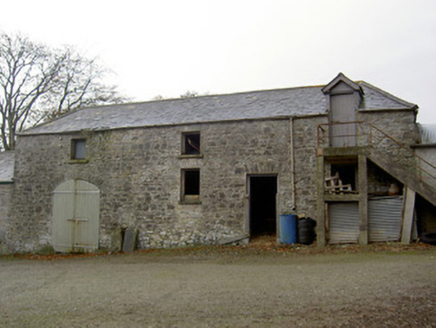Survey Data
Reg No
20902520
Rating
Regional
Categories of Special Interest
Architectural
Original Use
House
In Use As
House
Date
1870 - 1890
Coordinates
163014, 104170
Date Recorded
15/11/2006
Date Updated
--/--/--
Description
Detached double-pile three-bay two-storey house, built c. 1880, facing south, side elevations of rear pile being slightly recessed, and having full-height lean-to two-bay return and single-bay single-storey porch to rear. Hipped skirt slate roof with render eaves course, cast-iron rainwater goods, overhanging eaves having timber brackets, and rendered chimneystacks. Rendered walls, with render quoins to front elevation. Square-headed window openings with replacement uPVC windows, and render sills. Square-headed window opening to rear with margined timber sliding sash window with coloured glass. Camber-headed door opening with moulded render surround, timber panelled door, timber architrave and overlight, approached by flight of dressed limestone steps with rendered parapet walls. Outbuildings to rear comprising four-bay two-storey west block with lower two-bay two-storey block to south elevation, and having hipped slate roof, rubble limestone walls, square-headed openings with timber fittings and cut-stone voussoirs and segmental-arched vehicular entrance with cut limestone voussoirs and timber battened double-doors, gabled dormer-style loft door to north bay with timber battened door and timber bargeboards to gable, approached by flight of concrete steps with concrete supports and metal railings. Yard to rear accessed by gate to west with rubble limestone square-profile piers and cast-iron gate. Road entrance to south comprising rendered sweep walls with rendered copings and rendered square-profile piers with decorative cast-iron double-leaf gates.
Appraisal
Occupying a prominent raised site, this house is a notable and pleasing feature on the main road from Mallow to Mitchelstown. Its regular and symmetrical form adds to this and is emphasised by such features as the overhanging eaves, quoins and eaves course. The moulded decoration is restrained and places the focus on the central doorcase. The projecting stair block and coloured light to the rear are features typical of houses in Ireland. The outbuildings add context to the site and retain much of their form.





