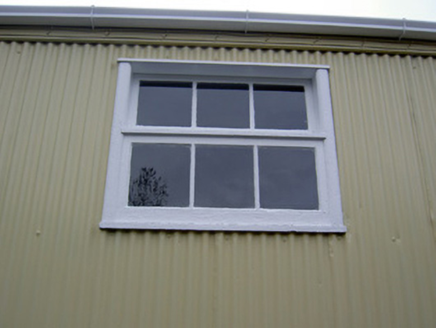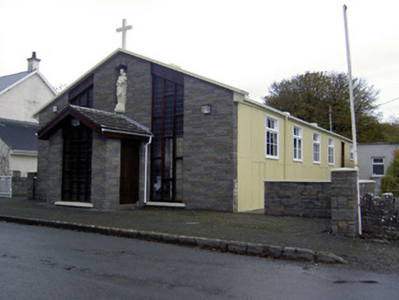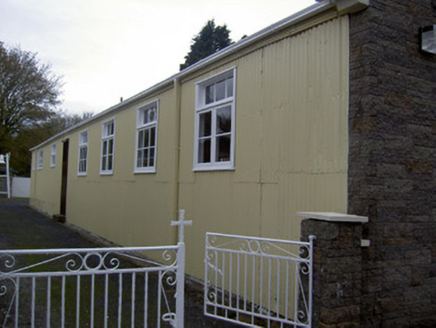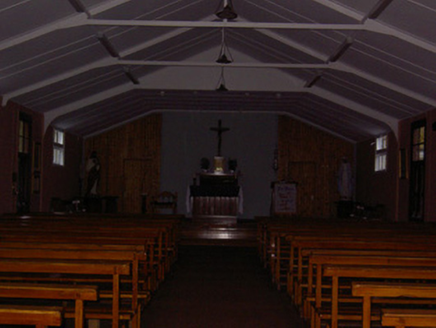Survey Data
Reg No
20902510
Rating
Regional
Categories of Special Interest
Architectural, Social, Technical
Original Use
Church/chapel
In Use As
Church/chapel
Date
1920 - 1930
Coordinates
155948, 104670
Date Recorded
15/11/2006
Date Updated
--/--/--
Description
Freestanding gable-fronted Roman Catholic church, built c. 1925 as eight-bay single-storey parish hall, facing south-east. Gable-fronted porch to façade, and single-bay single-storey flat-roofed sacristy to north end. Pitched corrugated-iron roof with concrete copings to gables, cast-iron rainwater goods and concrete cross finial to front gable. Tiled roof to porch with timber bargeboard to gable. Stone clad walls to porch and front gable, with triangular-headed niche having plaster statue. Corrugated-iron cladding to other elevations. Full-height windows added c. 1970 to front gable, with fixed timber coloured-glass windows. Square-headed window openings elsewhere, with fixed timber windows with timber surrounds and sills. Square-headed openings to porch and to rear with timber battened doors. Cast-iron bell on cast-iron supports to west of site.
Appraisal
This church is notable for its corrugated-iron cladding and roofing, as well as for its simple form and roadside setting. It was originally a hall and the present front elevation is a more recent adaptation. The bellstand adds interest. The simple interior of the building enhances the simple design of the structure.







