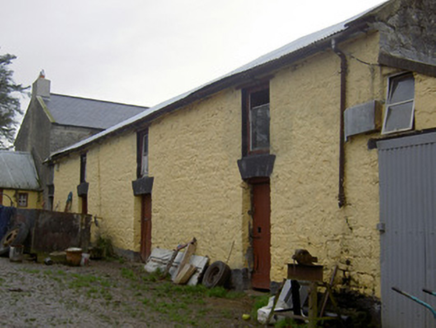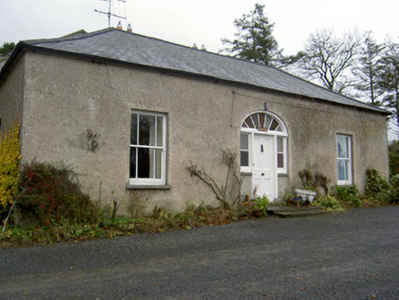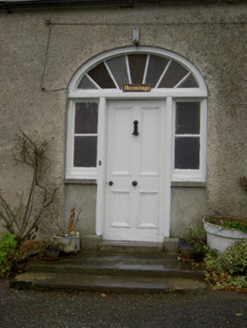Survey Data
Reg No
20902507
Rating
Regional
Categories of Special Interest
Architectural, Historical
Original Use
House
In Use As
House
Date
1810 - 1830
Coordinates
161054, 106194
Date Recorded
15/11/2006
Date Updated
--/--/--
Description
Detached L-plan three-bay single-storey house, built c. 1820, with later two-storey block to south-east. Hipped slate roofs with rendered chimneystacks and cast-iron rainwater goods. Roughcast rendered walls. Square-headed window openings with margined one-over-one pane timber sliding sash windows, some one-over-one pane windows to later block, and concrete sills. Elliptical-headed entrance doorway with timber panelled door, spoked coloured glass fanlight and fixed timber sidelights and rendered risers and sills, approached by dressed limestone steps. Outbuildings to south-east comprising four-bay two-storey north range with pitched corrugated-iron roof, cast-iron rainwater goods and dressed limestone chimneystack, painted rubble stone walls with square-headed openings to first floor having two-over-two pane timber sliding sash windows and square-headed openings to ground floor with dressed limestone voussoirs and timber doors. Seven-bay two-storey range to south with pitched corrugated-iron roof, painted rubble stone walls and square-headed openings with timber louvers and lintels and timber battened doors.
Appraisal
Modest villa-style houses such as this became popular in the early nineteenth century as gentleman's residences. This house was built by Rev. John Bagwell Creagh. Its symmetry is enhanced by the retention of timber sash windows and the doorway with fanlight and sidelights. The outbuildings to the rear add context to the site, that to the north being the original house on this site.





