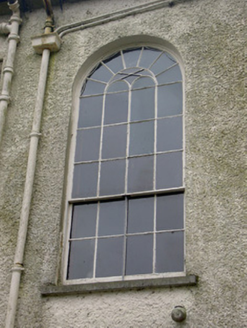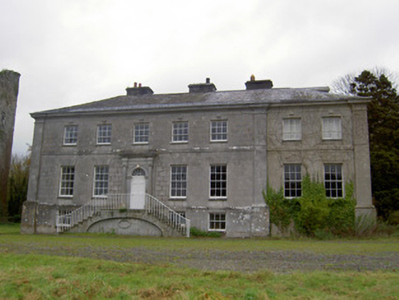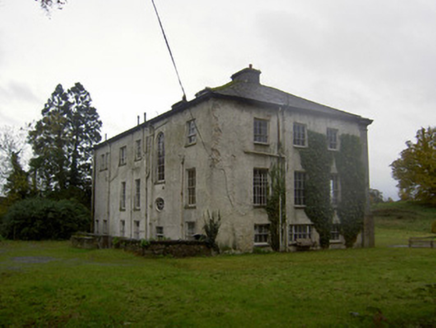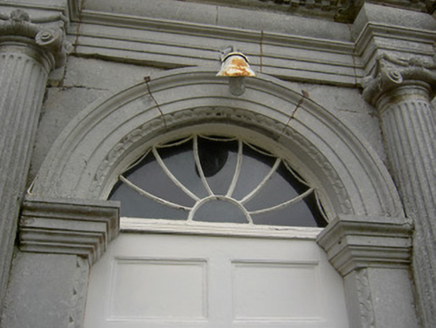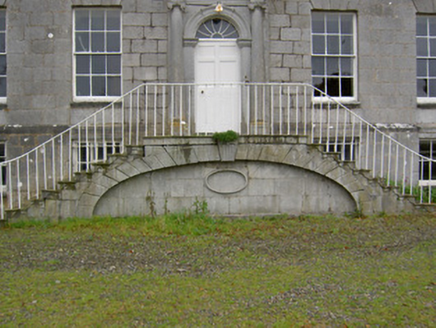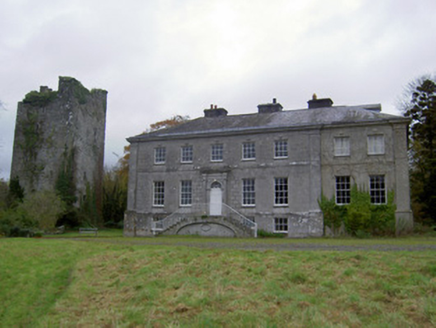Survey Data
Reg No
20902502
Rating
Regional
Categories of Special Interest
Architectural, Artistic, Historical, Social
Original Use
Country house
In Use As
House
Date
1725 - 1820
Coordinates
162008, 107204
Date Recorded
15/11/2006
Date Updated
--/--/--
Description
Detached seven-bay two-storey over half-basement house, five north-western bays built c. 1730, destroyed by fire c. 1775 and rebuilt 1816, retaining original façade. South-western bays added 1911 in same style. Three-bay side and six-bay rear elevations. Hipped slate roof with moulded limestone cornice, cast-iron rainwater goods and cut limestone chimneystacks. Gabled dormer windows to south-east elevation, with timber bargeboards. Ashlar limestone walls to eighteenth-century part of façade, with eaves course, plat band between ground and first floors, carved limestone plinth with moulded coping, and carved limestone Doric-style giant pilasters to ends. Rendered stone walls to rest of façade and to south-east elevation, with render Giant Order pilaster to corner of façade, and roughcast rendered walls elsewhere. Square-headed window openings, with carved limestone sills to earlier part of façade, carved limestone scroll keystones to first floor, raised dressed limestone voussoirs. Later bays of façade have similar detailing in render. Timber sliding sash windows throughout, six-over-three pane to first floor, six-over-six pane to ground floor and three-over-three pane to basement. Rear elevation also has a double-light window to first floor with four-over-two pane timber sliding sash frames, round-headed stairlight with twelve-over-eight pane timber sliding sash window and decorative fanlight, with fixed timber oeil-de-boeuf window below. Round-headed entrance doorway with timber panelled door, decorative spoked fanlight, carved limestone flanking pilasters with prominent moulded capitals and moulded archivolt, set into carved limestone surround comprising fluted engaged Ionic-style columns, moulded architrave, pulvinated frieze and dentillated cornice, approached by carved limestone perron with dressed limestone elliptical arch with decorative keystone, oval plaque below with roll moulded surround, decorative detail to elevations of risers and wrought-iron railing. Square-headed door opening to rear with timber battened door and paned overlight. Area to rear bounded by dressed limestone walls with symmetrical flights of dressed limestone steps. Medieval tower house to north-west of site.
Appraisal
Built by Captain William Johnson Brazier, the large size and classical design of this house make it a notable feature within the landscape, set on a raised site next to a medieval tower house. Decoration to the façade is limited to the doorcase and typical Classical features such as the pilasters. This restraint of ornamentation and the stone construction of the façade lends the building an austere and attractive appearance. The piano nobile design and entrance perron staircase enhance the appearance of the structure and apart from the 1911 addition, the building has not been cluttered with extensions. The subtle details to the fanlights of the entrance door and the stairs window are unusual and delicate.
