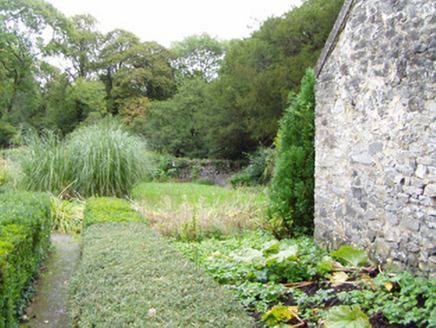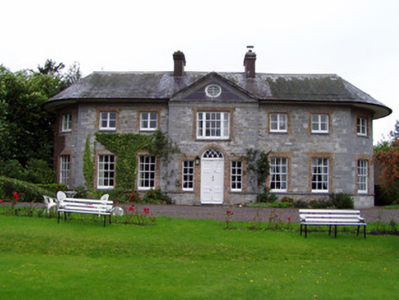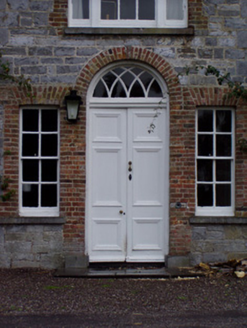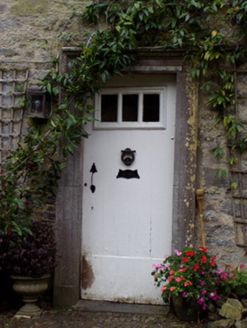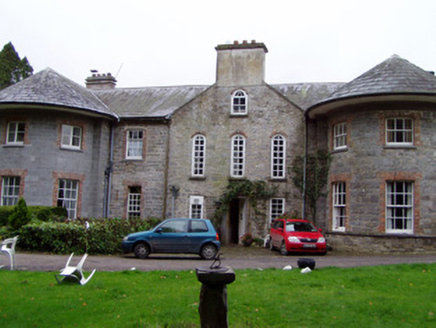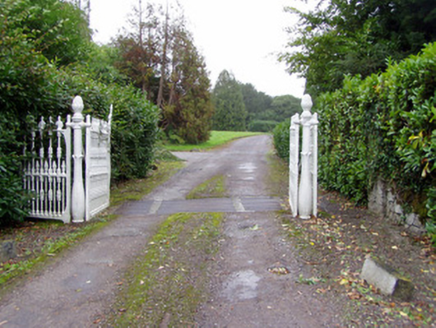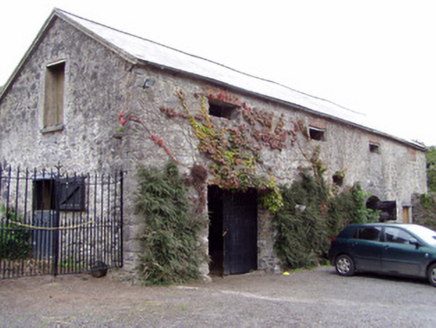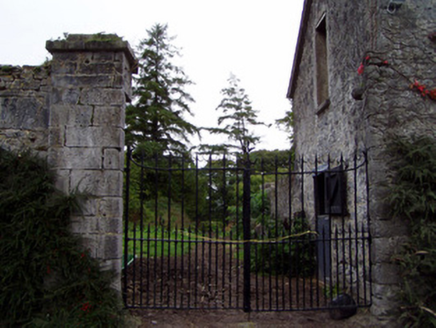Survey Data
Reg No
20902315
Rating
Regional
Categories of Special Interest
Archaeological, Architectural, Artistic
Original Use
Country house
In Use As
House
Date
1620 - 1790
Coordinates
142722, 102761
Date Recorded
10/10/2006
Date Updated
--/--/--
Description
Detached multi-period two-storey country house, facing south-east and having two principal elevations. House now in use as guest house. North-east elevation comprises tower house, built c. 1640, modified to gable-fronted three-bay two-storey block with attic, c. 1780. Flanked to north-west by multiple-bay addition with bow to north-east end, and to south-east by single-bay two-storey addition in turn flanked by present five-bay entrance front facing south-east and having shallow pedimented single-bay breakfront and slightly recessed bowed end walls, latter matching that to north-west. Hipped slate roof, rounded to north-west, south-east and south-west corners, with carved limestone eaves course throughout except for north-west block which has moulded brick eaves, overhanging eaves wider to bowed ends, and rendered chimneystacks, one over tower house gable-front. Gabled dormer windows to north-west block. Rubble limestone walls to tower house. Coursed dressed limestone walls elsewhere, with tooled limestone quoins, cut limestone sill courses to ground floor of south-east elevation and to bows, and having carved limestone surround and slate cladding to pediment. Square-headed window openings with brick surrounds throughout, with limestone sills. Six-over-six pane timber sliding sash windows to ground floor of 1780 additions, first floor of south-east elevation having tripartite three-over-six pane window to breakfront and two-pane timber casement windows with render sills to rest of this elevation and its bows, and three-over-three pane timber sliding sash windows to north-west. Dormer windows have casement windows and slate-hung sides. Tower house has timber sliding sash windows, square-headed six-over-six pane to ground floor, round-headed six-over-six pane to first floor and round-headed opening to attic with two-over-two pane window having traceried fanlight, with render sills. One-bay addition has nine-over-nine pane window to ground floor and three-over-six pane window to first floor. Round-headed entrance doorway to south-east elevation with brick surround, limestone plinths, traceried fanlight and timber panelled double-leaf door, limestone threshold and step, flanked by square-headed sidelights with brick surrounds, limestone sills and four-over-four pane timber sliding sash windows, sills being part of sill course to ground floor of this elevation. Windows to north-west elevation are one-over-one pane timber sliding sash and some replacement windows. Square-headed entrance doorway to north-east elevation, having carved moulded limestone surround, part-glazed timber battened door and limestone threshold. Ornate cast-iron gates to road entrance, piers being papyriform with moulded necks and acorn finials, having decorative double-leaf cast-iron vehicular and single-leaf pedestrian gates. Farmyard complex, built c. 1750, to north of house, with walled garden to east. Outbuildings have pitched slate roofs and coursed rubble limestone walls with square-headed door and window openings. Four-bay two-storey north outbuilding, having brick voussoirs to windows and corrugated-iron fixings to doors, and vehicular entrances, one segmental-arched vehicular entrance with dressed limestone voussoirs and timber battened half-door, second being flat-headed. Ashlar limestone pier to west having carved cap and double-leaf spear-headed cast-iron gates. Four-bay single-storey west outbuilding having replacement timber casement windows with alternate limestone and sandstone voussoirs, and half-glazed timber panelled door. Single-bay single-storey south-west outbuilding. Three-bay single-storey east outbuilding having timber battened doors. Walled garden to east having rubble limestone walls. Square-headed opening with single-leaf, spear-headed cast-iron gate. Square-profile ashlar limestone piers to south having carved rounded caps, with putti statuettes to caps.
Appraisal
Assolas House is a fine example of a multi-period house, having a seventeenth-century core and a later frontage at right angles. The earliest part appears to be a tower house, modified in the late eighteenth century, when the later blocks were added. The classically-inspired 1780s entrance façade is enlivened by the gabled breakfront and framed by bows. The slatework to the breakfront is unusual and adds colour and textural variation. The house retains many interesting features such as the slate roofs and varied sash windows, some containing hand-blown glass. The entrance door is surmounted by a traceried fanlight, which adds artistic interest to the façade. The door to the older elevation has a finely carved limestone surround. Assolas House retains its farmyard to the rear and a fish pond. The unusually ornate cast-iron piers considerably enhance the setting of the house. The outbuildings are solidly built with good quality materials. The south piers, which form the main entrance to the farmyard, are also finely sculpted with ornate caps. The outbuildings and the walled garden, with its spear-headed cast-iron gate, serve as reminders of the range of demesne-related activities once associated with country houses in Ireland.
