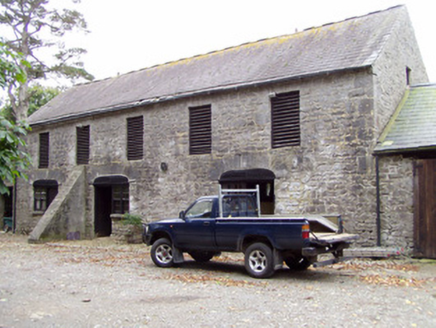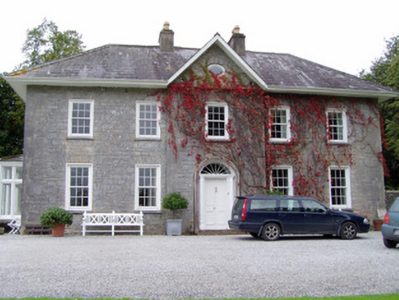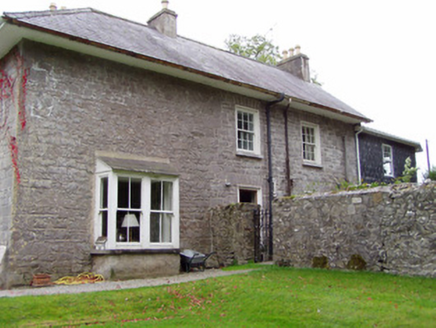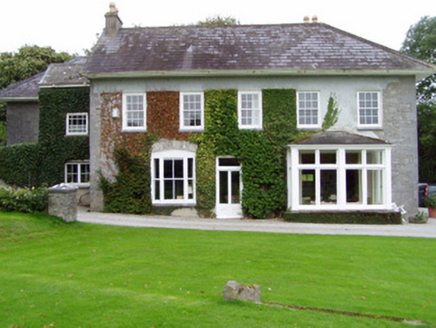Survey Data
Reg No
20902312
Rating
Regional
Categories of Special Interest
Architectural, Artistic, Historical
Original Use
House
In Use As
House
Date
1740 - 1745
Coordinates
141862, 103115
Date Recorded
10/10/2006
Date Updated
--/--/--
Description
Detached U-plan five-bay two-storey house, built 1741, having five-bay south elevation, single-bay north elevation extended by two bays to same length as south elevation, with further two-storey block to middle of rear, flanked by one-bay two-storey recessed blocks to north-west and south-west. Shallow gabled breakfront, and box-bay windows to north and south side elevations. Hipped slate roof to main block, being pitched to rear gables, hipped to middle rear block and pitched and hipped to other blocks, with overhanging eaves and rendered chimneystacks. Coursed roughly dressed rubble limestone walls, mainly plastered to south elevation and slate-hung to north-west addition. Oeil de beouf widow opening with fixed window to upper part of breakfront. Square-headed window openings elsewhere, with limestone sills, dressed limestone quoins where stone is exposed, and six-over-six pane timber sliding sash windows to front elevation and first floor of north and south elevations, two-over-two pane elsewhere, including tripartite window to south elevation with render sill, and to box-bay of north elevation, latter with pitched slate roof. Box-bay to south elevation has timber casement windows and hipped slate roof. Round-headed entrance doorway with moulded render surround, spoked fanlight, timber panelled double-leaf door, flanked by carved timber engaged columns with painted stone plinths. Limestone threshold and step to entrance. Square-headed door opening to south elevation having glazed overlight and half-glazed timber panelled double-leaf door. Square-profile ashlar limestone piers with carved caps and plinths with timber gates leading to courtyard to west. Five-bay two-storey outbuilding to west with pitched slate roof, roughly dressed rubble limestone walls with concrete buttress to front, square-headed window openings to first floor with timber louvers, and elliptical-arch vehicular entrances to ground floor with timber battened doors and bipartite four-over-four pane timber sliding sash windows, all with dressed limestone voussoirs. Three-bay single-storey outbuilding to north having flat corrugated-iron roof, rubble sandstone walls and square-headed door openings with timber battened doors. Cylindrical cast-iron piers with ball finials to south having double-leaf cast-iron gates. Dressed limestone boundary walls.
Appraisal
Glenlohane House, built by John Sharpe, is a fine example of a classically-inspired house with projecting breakfront, the latter adding interest to a regular façade. The oeil-de-boeuf window, set horizontally as a dormer, adds an unsual detail, being a Baroque feature in a predominantly classical façade. The doorway forms the decorative focus of the house, its moulded surround framing the delicate spoked fanlight and the carved columns. The variety of window types is noteworthy. The house retains its solidly constructed, well-proportioned outbuilding, which adds context to the site. The cast-iron piers are unusual and enhance the setting of the house.







