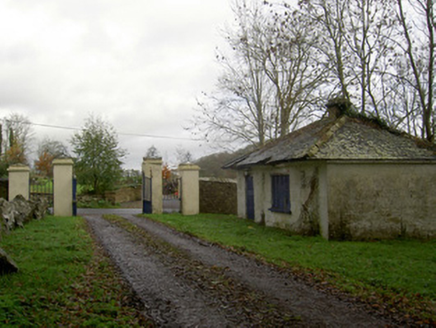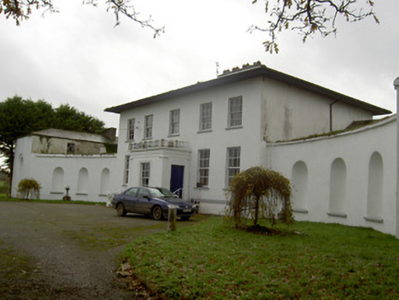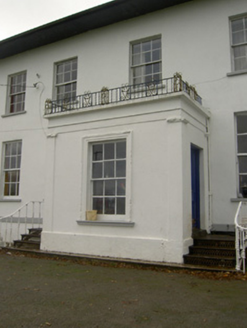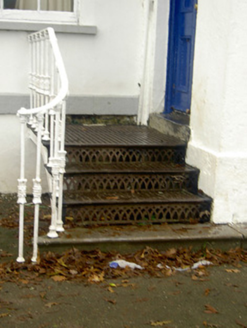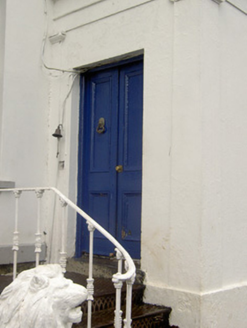Survey Data
Reg No
20901908
Rating
Regional
Categories of Special Interest
Architectural
Original Use
Country house
In Use As
Country house
Date
1770 - 1790
Coordinates
177197, 112618
Date Recorded
25/10/2006
Date Updated
--/--/--
Description
Five-bay two-storey country house, built c. 1780, having projecting flat-roofed porch and flanked by Palladian-style three-bay single-storey curved service wings to north and south sides linking house to outbuildings to rear (west) presenting articulated gables to balance composition. Hipped overhanging slate skirt roof with rendered chimneystack to centre having terracotta chimney pots. Flat roof to porch with rendered parapet having cast-iron railings. Painted rendered walls to house and wings, with tooled limestone plinth course to house façade. Porch has rendered plinth, and pilasters to ends of all walls, with moulded capitals. Square-headed diminishing window openings having tooled limestone sills and six-over-six pane timber sliding sash windows. Square-headed door openings to each side of porch, having double-leaf timber panelled doors, approached by cast-iron steps with tracery detailing and cast-iron railings. Round-headed niches to curved wings having tooled limestone sills. Outbuildings have hipped and pitched slate roofs with rendered chimneystacks, painted rendered walls, round-headed recesses with limestone sills to south gables, with recessed round-headed surrounds, and having pediments, that to northern having roundel to pediment. Rendered external staircase to north wall of northern building. Some square-headed window openings to buildings, with six-over-six pane timber sliding sash windows. Entrance and gate lodge to east at roadside, built c. 1820, gate lodge now disused. Curved painted rendered entrance walls terminating in square-plan piers with rendered caps having decorative wrought-iron detail, flanking single- and double-leaf wrought-iron gates. Freestanding two-bay single-storey gate lodge to south side has hipped slate roof with clay ridge tiles and rendered chimneystack, painted rendered walls, and square-headed openings with timber fittings and painted sills to windows and timber battened door.
Appraisal
The formal Palladian style of this house, and its position on a natural incline, make it a strong visual point and important local landmark. The round-headed recesses enliven the curved flanking wings, which in turn disguise the mundane purpose of the outbuildings to their rear. The house’s significance is further enhanced by the retention of features such as the timber sliding sash windows, timber panelled doors and terracotta chimneypots. The unusual cast-iron steps flanking the porch and other iron features on the estate are also noteworthy. The gate lodge and entrance form a suitable formal introduction to the house, the simple lodge making a pleasing contrast with the more formal style of the house. The wrought-iron decoration to the gate piers is also noteworthy and, coupled with other interesting iron features connected with this house, may indicate a familial or design connection to an iron foundry.
