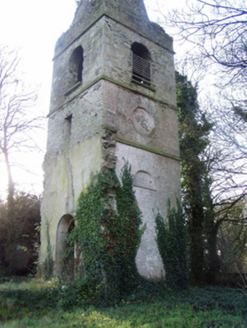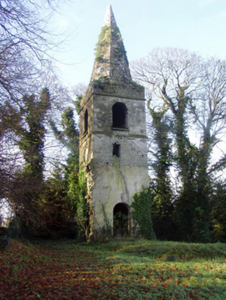Survey Data
Reg No
20901828
Rating
Regional
Categories of Special Interest
Architectural, Social
Original Use
Church/chapel
Date
1810 - 1815
Coordinates
171744, 107991
Date Recorded
08/09/2006
Date Updated
--/--/--
Description
Freestanding three-stage tower and spire, built 1812, formerly west end of St Nathlash Church of Ireland, rest of building demolished 1889. Parapet wall enclosing octagonal spire of ashlar limestone. Roughcast lime render over rubble limestone walls with cut-stone quoins, each stage divided by rendered string course of roughly cut stone. Round-headed and blind Diocletian opening to first stage. Oculus openings to second stage and round-headed openings to third stage, latter having remains of timber louvers. Remains of nave walls project from tower. Round-headed entrance doorway in south side of tower flanked by round-headed shallow recess. Round-headed opening to interior gave access into nave. Set in graveyard. Rubble limestone boundary walls having double-leaf cast-iron gates to south-east.
Appraisal
This is an impressive example of an early nineteenth-century bell tower with spire, which once stood at the west end of St Nathlash's Church of Ireland church in Rockmills. It has decorative detail, such as the blind openings, that gives the tower added character. The tower is a reminder of the once thriving community that lived and worked in and around the former village of Rockmills in the nineteenth century. Its location on an elevated ground in the graveyard makes it an important, imposing landmark building in the area.



