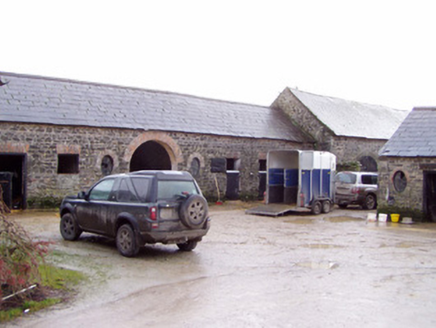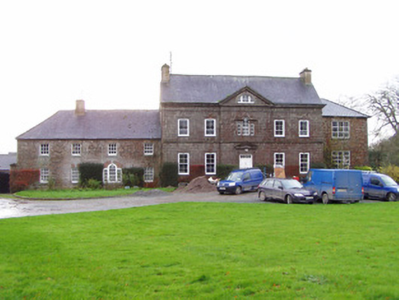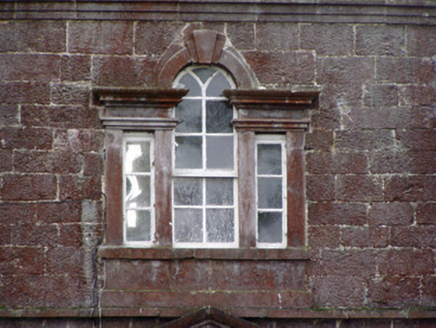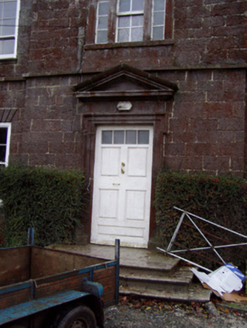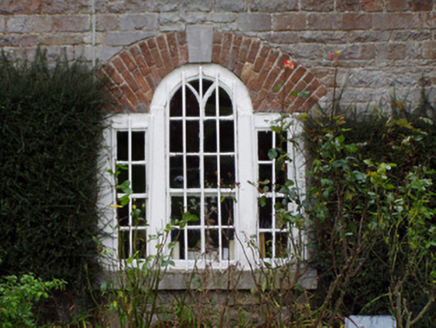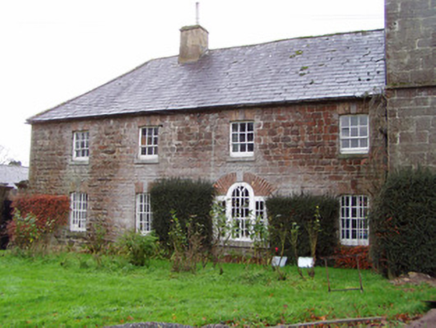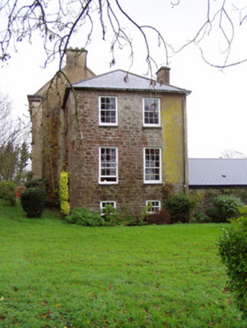Survey Data
Reg No
20901816
Rating
Regional
Categories of Special Interest
Architectural
Original Use
Country house
In Use As
House
Date
1730 - 1750
Coordinates
163902, 108223
Date Recorded
24/09/2006
Date Updated
--/--/--
Description
Detached formerly T-shaped five-bay two-storey with attic over half-basement house, built c. 1740, with central pedimented breakfront, having lower two-storey additions recessed to each side of façade, that to west being one-bay with basement and of mid-nineteenth-century date and that to east being four-bay and late nineteenth-century in date. Rear elevation of main block is three bays and three storeys, middle bay being carried up into dormer window, with recent single-storey pitched-roof extension at right angles. Pitched slate roofs to main block and eastern addition and hipped slate roof to western addition, with rendered chimneystacks, those to main block being on gable ends, and cast-iron rainwater goods. Cut limestone cornice to façade. Façade of main block has coursed ashlar walls and pediment, with string course between ground and first floors, and moulded string course below eaves level. Façades of other blocks are squared limestone blocks, with dressed quoins. Rear elevations are rendered. Square-headed flat-arch window openings having chamfered voussoirs with prominent keystones, moulded sills, and façade of main block having shallow reveals and internal shuttering. Timber sliding sash windows to front elevation, main block having four-over-four pane to ground floor and four-over-two pane to first floor. Middle bay has Venetian window to first floor with cut-stone surround and moulded cornices to sidelights. Diocletian window to pediment, with moulded surround and timber window. Partially blocked square-headed openings to basement having fixed three-pane windows. Windows to western addition are replacement uPVC with brick arches to front, and timber sliding sash to two-bay west gable with six-over-six pane windows to basement and top floor and none-over-six pane to ground floor with limestone voussoirs, with limestone sills. Windows to eastern addition are timber sliding sash, ground floor having barred six-over-six pane and one barred Venetian-style four-over-pane with pointed upper panes to middle light and first floor having six-over-three pane windows, all with brick voussoirs and limestone keystones. Replacement uPVC windows to rear elevation. Square-headed main entrance doorway with moulded shouldered limestone surround and floating pediment, timber panelled door with glazed panes to upper part, and approached by cut limestone steps. Three ranges of single-storey farm buildings, mainly stable blocks, to enclosed yard at rear, entered through gateway having square-profile dressed limestone piers with caps. Buildings have rubble limestone walls, pitched slate roofs, having square-headed timber battened doors and half-doors, some oval windows with spoked glazing, and some round-arch vehicular entrances, all with brick voussoirs. West range converted to residence.
Appraisal
This significant elegantly-proportioned late eighteenth-century country house is of classical proportions and style. Its elegance is enhanced by the use of fine quality stonework in the walls and openings, showing a high degree of craftsmanship. The façade is also enlivened by the retention of such historic fabric as the varied timber sash windows, panelled door and slate roofs. The nineteenth-century additions add to the overall scheme, with interesting details such as a good example of a Venetian window. The attendant farm buildings to the rear are visually appealing with their rubble limestone walls, brick details and slate roofs. The integral carriage arches with flanking oval windows are of note.
