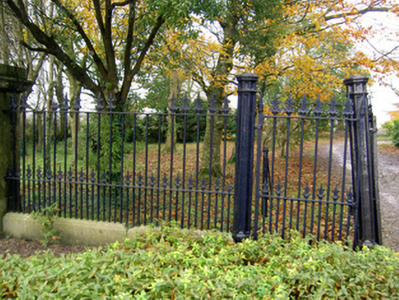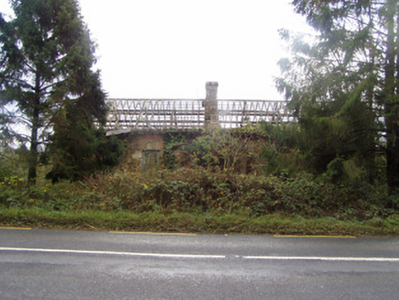Survey Data
Reg No
20901807
Rating
Regional
Categories of Special Interest
Architectural, Artistic, Historical
Original Use
Gates/railings/walls
In Use As
Gates/railings/walls
Date
1830 - 1870
Coordinates
168272, 109883
Date Recorded
08/09/2006
Date Updated
--/--/--
Description
Entrance gateway, erected c. 1850, to now demolished Bowen's Court country house, now entrance to recent house. Gateway comprising square-profile cut limestone inner and outer piers joined by curved snecked cut limestone walls with copings. Decorative cast-iron railings with cut limestone plinths, flanked by decorative cast-iron piers in turn flanking pedestrian and double-leaf vehicular gates. Detached five-bay single-storey former gate lodge of c. 1870, opposite gates and having porch, now in ruins, with pitched roof (slate removed) with overhanging eaves, decorative bargeboards to gable ends, and rendered chimneystacks, rendered random rubble stone walls, segmental-headed stone dressed openings having six-over-six pane timber sliding sash windows and stone sills. One of three gate lodges for Bowen's Court demesne.
Appraisal
This well-maintained entrance of cut limestone and cast-iron exhibits the fine quality of materials and craftsmanship that were employed in the nineteenth century both in stonework and ironwork. The lodge plays an important role in closing the vista to the south and is an integral part of the main entrance to one of the most important country houses in the area where the author Elizabeth Bowen resided. This country house entrance makes a notable landmark on this busy road.



